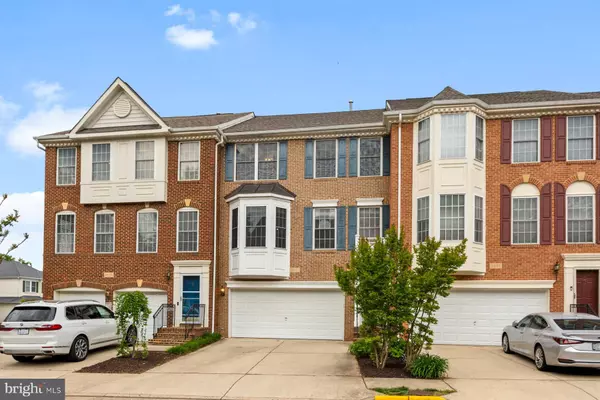For more information regarding the value of a property, please contact us for a free consultation.
3951 ROYAL LYTHAM DR Fairfax, VA 22033
Want to know what your home might be worth? Contact us for a FREE valuation!

Our team is ready to help you sell your home for the highest possible price ASAP
Key Details
Sold Price $775,000
Property Type Townhouse
Sub Type Interior Row/Townhouse
Listing Status Sold
Purchase Type For Sale
Square Footage 2,548 sqft
Price per Sqft $304
Subdivision Highland Oaks
MLS Listing ID VAFX2123342
Sold Date 05/22/23
Style Traditional
Bedrooms 3
Full Baths 2
Half Baths 2
HOA Fees $120/mo
HOA Y/N Y
Abv Grd Liv Area 2,092
Originating Board BRIGHT
Year Built 2000
Annual Tax Amount $8,021
Tax Year 2023
Lot Size 1,968 Sqft
Acres 0.05
Property Description
Pristine and stunning brick 3BRs, 2 Full Baths, and 2 Half Baths with an open floor plan townhome in a highly sought-after Highland Oaks neighborhood. ****Don't miss an opportunity to own this welcoming home with lots of natural sunlight, spacious 3 levels bump out, crown moldings, gleaming hardwood floors on the main and 3rd floors, and a cozy gas fireplace in the living room.****
A gorgeous kitchen with granite countertops, upgraded cherry cabinets, and stainless appliances. Walk out to the spacious deck from the kitchen. You will love this spacious primary bedroom suite with huge walk-in closets. Ceiling fans in all 3 bedrooms and a walkout lower level. Freshly painted with lots of updates and upgrades.****
New and upgraded items: Hardwood floors - 3rd floor & stairs - 2016, New Roof & Skylights - 2016, Water Heater - 2017, Garage door opener - 2018, Dishwasher - 2018, New HVAC - 2020, Refrigerator - 2020, 2nd full bath remodel - 2023, Deck power washed/stained - 2023****
Excellent amenities - Clubhouse, tennis courts, basketball courts, (2) playgrounds, and swimming pool. Super convenient location with a shopping center within walking distance across the street, next to a private country club, and Fair Oaks Mall. ****Minutes from major access to I-66, Rt. 50 and Fairfax County Parkway.
Location
State VA
County Fairfax
Zoning 303
Rooms
Other Rooms Living Room, Kitchen, Game Room, Breakfast Room, Other
Interior
Interior Features Breakfast Area, Combination Dining/Living, Crown Moldings, Family Room Off Kitchen, Floor Plan - Traditional, Kitchen - Eat-In, Kitchen - Island, Primary Bath(s), Walk-in Closet(s), Window Treatments, Wood Floors, Ceiling Fan(s)
Hot Water Natural Gas
Cooling Central A/C
Flooring Carpet, Wood
Fireplaces Number 1
Fireplaces Type Gas/Propane
Equipment Dishwasher, Disposal, Dryer, Icemaker, Microwave, Oven/Range - Gas, Refrigerator, Stainless Steel Appliances, Washer, Water Heater
Fireplace Y
Appliance Dishwasher, Disposal, Dryer, Icemaker, Microwave, Oven/Range - Gas, Refrigerator, Stainless Steel Appliances, Washer, Water Heater
Heat Source Natural Gas
Exterior
Exterior Feature Deck(s)
Parking Features Garage - Front Entry, Inside Access
Garage Spaces 4.0
Amenities Available Basketball Courts, Common Grounds, Jog/Walk Path, Pool - Outdoor, Recreational Center, Tennis Courts, Tot Lots/Playground
Water Access N
Accessibility None
Porch Deck(s)
Attached Garage 2
Total Parking Spaces 4
Garage Y
Building
Story 3
Foundation Concrete Perimeter
Sewer Public Sewer
Water Public
Architectural Style Traditional
Level or Stories 3
Additional Building Above Grade, Below Grade
Structure Type Dry Wall
New Construction N
Schools
Elementary Schools Navy
Middle Schools Franklin
High Schools Chantilly
School District Fairfax County Public Schools
Others
Pets Allowed Y
HOA Fee Include Management,Pool(s),Recreation Facility,Road Maintenance,Snow Removal,Trash
Senior Community No
Tax ID 0451 13 0024
Ownership Fee Simple
SqFt Source Assessor
Security Features Smoke Detector
Acceptable Financing Cash, Conventional, FHA, USDA, VA, Other, Negotiable
Horse Property N
Listing Terms Cash, Conventional, FHA, USDA, VA, Other, Negotiable
Financing Cash,Conventional,FHA,USDA,VA,Other,Negotiable
Special Listing Condition Standard
Pets Allowed No Pet Restrictions
Read Less

Bought with Jae Sun Park • KW United


