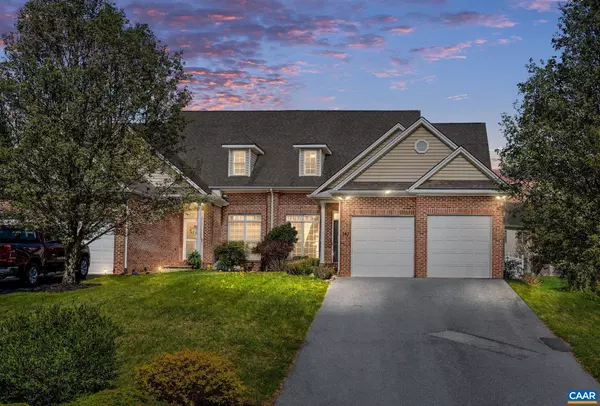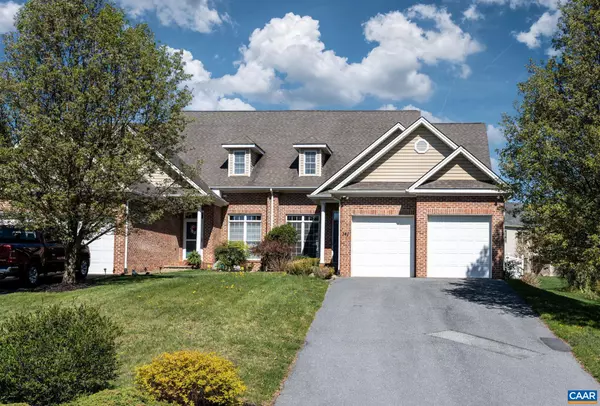For more information regarding the value of a property, please contact us for a free consultation.
141 CHELSEA CIR Rockingham, VA 22801
Want to know what your home might be worth? Contact us for a FREE valuation!

Our team is ready to help you sell your home for the highest possible price ASAP
Key Details
Sold Price $390,000
Property Type Townhouse
Sub Type End of Row/Townhouse
Listing Status Sold
Purchase Type For Sale
Square Footage 2,074 sqft
Price per Sqft $188
Subdivision Crossroads Farm
MLS Listing ID 640559
Sold Date 05/15/23
Style Colonial
Bedrooms 3
Full Baths 2
HOA Fees $50/ann
HOA Y/N Y
Abv Grd Liv Area 2,074
Originating Board CAAR
Year Built 2005
Annual Tax Amount $2,221
Tax Year 2022
Lot Size 6,098 Sqft
Acres 0.14
Property Sub-Type End of Row/Townhouse
Property Description
WELCOME HOME! 141 Chelsea Circle is surrounded by gorgeous mountain views, located in Crossroads Farm. This lovely home has been beautifully maintained and features over 2000sf of living space on 2 levels. The main levels boasts gorgeous hardwoods and 9ft ceilings. Enjoy cooking in the sunlit kitchen with updated white cabinets, granite counters and tile backsplash. The dining room sits just off the covered rear porch making this the perfect area to relax in the evening. Finishing out the main level are two well appointed bedrooms with a large jack & jill bathroom. Follow the gleaming hardwood steps up to the very private owner's suite created with total relaxation in mind. Unwind in front of the fireplace or in the oversized soaking tub. The en suite also includes a separate shower, double sinks, a vanity, and plenty of closet space. This level also holds the walk-in laundry room and a huge walk-in storage area. Bordering Lakeview Golf Course and surrounding green space with walking trails and a park, the upscale homes, villas and cottages of Crossroads Farm make it one of the most sought-after places to call home in the Shenandoah Valley. Let?s make it yours.,Granite Counter,White Cabinets,Fireplace in Master Bedroom
Location
State VA
County Rockingham
Area Rockingham Se
Zoning R-1
Rooms
Other Rooms Living Room, Dining Room, Primary Bedroom, Kitchen, Laundry, Primary Bathroom, Full Bath, Additional Bedroom
Main Level Bedrooms 2
Interior
Interior Features Kitchen - Eat-In, Primary Bath(s)
Heating Central
Cooling Central A/C, Heat Pump(s)
Flooring Carpet, Hardwood, Vinyl
Fireplaces Type Gas/Propane
Equipment Dryer, Washer, Dishwasher, Disposal, Oven/Range - Electric, Microwave, Refrigerator
Fireplace N
Appliance Dryer, Washer, Dishwasher, Disposal, Oven/Range - Electric, Microwave, Refrigerator
Heat Source Propane - Owned
Exterior
Parking Features Other, Garage - Front Entry
Fence Other
Amenities Available Jog/Walk Path
View Other
Roof Type Architectural Shingle
Accessibility None
Garage Y
Building
Lot Description Landscaping, Private
Story 2
Foundation Slab
Sewer Public Sewer
Water Public
Architectural Style Colonial
Level or Stories 2
Additional Building Above Grade, Below Grade
Structure Type 9'+ Ceilings
New Construction N
Schools
Middle Schools Montevideo
High Schools Spotswood
School District Rockingham County Public Schools
Others
Senior Community No
Ownership Other
Special Listing Condition Standard
Read Less

Bought with Default Agent • Default Office


