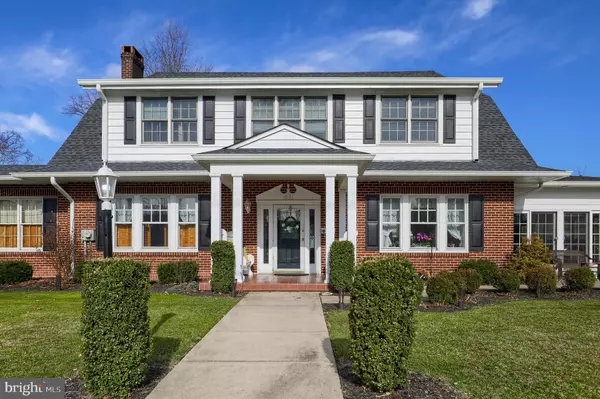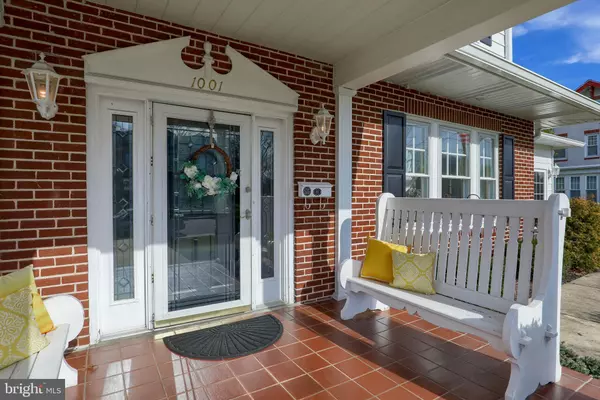For more information regarding the value of a property, please contact us for a free consultation.
1001 N EVANS ST Pottstown, PA 19464
Want to know what your home might be worth? Contact us for a FREE valuation!

Our team is ready to help you sell your home for the highest possible price ASAP
Key Details
Sold Price $425,000
Property Type Single Family Home
Sub Type Detached
Listing Status Sold
Purchase Type For Sale
Square Footage 2,944 sqft
Price per Sqft $144
Subdivision None Available
MLS Listing ID PAMC2066990
Sold Date 05/12/23
Style Colonial
Bedrooms 4
Full Baths 2
Half Baths 1
HOA Y/N N
Abv Grd Liv Area 2,944
Originating Board BRIGHT
Year Built 1925
Annual Tax Amount $8,046
Tax Year 2023
Lot Size 0.347 Acres
Acres 0.35
Lot Dimensions 108.00 x 0.00
Property Description
Quality Brick Colonial with classic styling, stately situated on a large lot in Pottstown's scenic North End. Comprised of over 3000 sq ft in this welcoming center hall residence featuring many distinctive and quality elements. The inviting tiled front porch with columns flanked with twin benches lead to the leaded glass entry which opens to a wide foyer with tile flooring and turned staircase. Four sets of glass French doors connect oversized rooms on the main level: a grand formal Living Room (15'x28') with a floor to ceiling brick fireplace; a Family Room with second brick fireplace and beamed ceiling; and an oversized formal dining room with chair railing and sconce lighting. As a bonus to this main floor, is a sunny Florida Room featuring a cathedral ceiling, skylights, and several Anderson sliding full glass doors. The large well-equipped kitchen includes plenty of cabinetry and abundant counter space, recessed lighting and tile flooring. The spacious main floor laundry room features lots of storage space. The second floor presents a wide central hallway, beamed ceiling and a triple window; 4 bedrooms with plenty of closet space, and 2 ceramic tile bathrooms. Rear detached, oversized one-car brick garage and garden shed. Enjoy outdoor recreation and entertaining on the rear patio and 1/3 acre lot. This spacious home represents a great opportunity to own a beautiful residence and reside in the attractive North End of town situated among a quiet neighborhood with several classic and stately homes. Call today for your private showing!
Location
State PA
County Montgomery
Area Pottstown Boro (10616)
Zoning NR
Rooms
Other Rooms Living Room, Dining Room, Primary Bedroom, Bedroom 2, Bedroom 3, Kitchen, Family Room, Bedroom 1, Sun/Florida Room, Laundry, Other, Attic
Basement Interior Access, Unfinished
Interior
Interior Features Skylight(s), Ceiling Fan(s), Kitchen - Eat-In
Hot Water Natural Gas
Heating Hot Water
Cooling Central A/C
Flooring Tile/Brick, Hardwood, Carpet
Fireplaces Number 2
Fireplaces Type Brick
Equipment Dishwasher
Fireplace Y
Appliance Dishwasher
Heat Source Natural Gas
Laundry Main Floor
Exterior
Exterior Feature Patio(s), Porch(es)
Garage Garage - Rear Entry
Garage Spaces 1.0
Water Access N
Roof Type Shingle,Pitched
Accessibility None
Porch Patio(s), Porch(es)
Total Parking Spaces 1
Garage Y
Building
Lot Description Front Yard, Rear Yard, SideYard(s)
Story 2
Foundation Stone
Sewer Public Sewer
Water Public
Architectural Style Colonial
Level or Stories 2
Additional Building Above Grade, Below Grade
Structure Type Cathedral Ceilings
New Construction N
Schools
High Schools Pottstown Senior
School District Pottstown
Others
Senior Community No
Tax ID 16-00-08500-007
Ownership Fee Simple
SqFt Source Assessor
Acceptable Financing Conventional, VA, FHA 203(b)
Listing Terms Conventional, VA, FHA 203(b)
Financing Conventional,VA,FHA 203(b)
Special Listing Condition Standard
Read Less

Bought with Mallory Chuck • Keller Williams Realty Group
GET MORE INFORMATION



