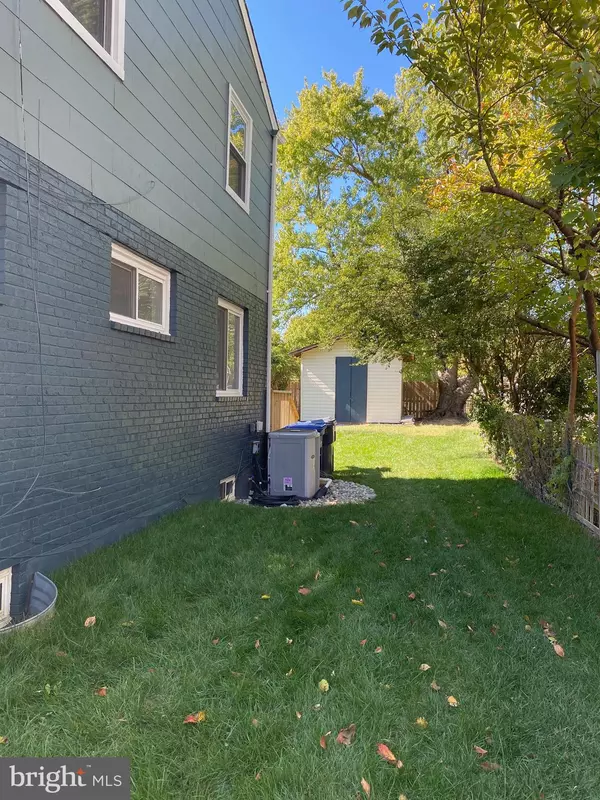For more information regarding the value of a property, please contact us for a free consultation.
6724 RADCLIFFE DR Alexandria, VA 22307
Want to know what your home might be worth? Contact us for a FREE valuation!

Our team is ready to help you sell your home for the highest possible price ASAP
Key Details
Sold Price $445,000
Property Type Townhouse
Sub Type End of Row/Townhouse
Listing Status Sold
Purchase Type For Sale
Square Footage 1,306 sqft
Price per Sqft $340
Subdivision Bucknell Manor
MLS Listing ID VAFX2116842
Sold Date 05/05/23
Style Colonial
Bedrooms 2
Full Baths 1
HOA Y/N N
Abv Grd Liv Area 896
Originating Board BRIGHT
Year Built 1951
Annual Tax Amount $4,865
Tax Year 2023
Lot Size 3,600 Sqft
Acres 0.08
Property Description
1st Time Buyers - Dont Miss Out! Seller offering a subsidy toward you closing credit with acceptable offer. This lovely fully finished 3 level semi detached Colonial home backs to Bucknell Manor Park! Charming Living/Dining area with refinished Hardwood Floors and paint. Light and Bright kitchen with New Flooring, Stain steel appliances (Whirlpool Stove and Dishwasher and Maytag Refrigerator), Quartz counter top and stainless steel sink, exhaust fan, Lighting and refinished white Cabinetry. 2 Lovely bedrooms on the top floor with new paint and ceiling fans and refinished Hardwood Floors! Full bath, includes jacuzzi, new toilet, lighting and vanity cabinet w/mirror. Brand New Staircase downstairs to a wonderful knotty pine paneled family room that has a New drop ceiling with recessed lighting and brand new carpeting. New Steel exterior doors. Ample Laundry room w new fixtures, water valves replaced and new sump pump. Use the subsidy to help install a new bathroom here! Landscaped back yard w new sod and deck in Sept. 2022. No HOA - Metro Bus 150 ft from your door. Metro Rail 1.25 miles. Capital Beltway 1.5 miles and GW Parkway just 1. mile. Bucknell Manor Park is directly behind the house w gate access anytime. See it today! Owner/Agent
Location
State VA
County Fairfax
Zoning 180
Direction Northeast
Rooms
Other Rooms Living Room, Dining Room, Bedroom 2, Kitchen, Basement, Bedroom 1, Laundry, Bathroom 1
Basement Connecting Stairway, Daylight, Partial, Full, Fully Finished, Improved, Rear Entrance, Sump Pump, Walkout Stairs
Interior
Interior Features Attic/House Fan, Attic, Ceiling Fan(s), Carpet, Dining Area, Family Room Off Kitchen, Floor Plan - Traditional, Kitchen - Galley, Walk-in Closet(s), Wood Floors, WhirlPool/HotTub, Additional Stairway, Built-Ins
Hot Water Natural Gas
Cooling Programmable Thermostat, Attic Fan, Ceiling Fan(s), Central A/C
Flooring Hardwood, Partially Carpeted, Solid Hardwood
Equipment Dishwasher, Disposal, Dryer, Dryer - Electric, Exhaust Fan, Oven/Range - Gas, Refrigerator, Washer
Furnishings No
Fireplace N
Window Features Double Pane,Insulated,Storm,Replacement,Vinyl Clad
Appliance Dishwasher, Disposal, Dryer, Dryer - Electric, Exhaust Fan, Oven/Range - Gas, Refrigerator, Washer
Heat Source Natural Gas
Laundry Basement, Washer In Unit, Dryer In Unit, Has Laundry, Lower Floor
Exterior
Exterior Feature Deck(s)
Utilities Available Natural Gas Available, Phone, Sewer Available, Under Ground, Electric Available, Multiple Phone Lines, Water Available
Water Access N
View Garden/Lawn, Park/Greenbelt, Trees/Woods, Scenic Vista
Roof Type Shingle
Street Surface Black Top
Accessibility None
Porch Deck(s)
Road Frontage City/County
Garage N
Building
Lot Description Backs - Parkland, Backs to Trees
Story 3
Foundation Slab, Block
Sewer Public Sewer
Water Public
Architectural Style Colonial
Level or Stories 3
Additional Building Above Grade, Below Grade
Structure Type Dry Wall,Masonry,Paneled Walls
New Construction N
Schools
Elementary Schools Bucknell
High Schools West Potomac
School District Fairfax County Public Schools
Others
Pets Allowed Y
Senior Community No
Tax ID 0931 12D 0063B
Ownership Fee Simple
SqFt Source Assessor
Security Features Exterior Cameras
Acceptable Financing Cash, Conventional, Negotiable, Other
Horse Property N
Listing Terms Cash, Conventional, Negotiable, Other
Financing Cash,Conventional,Negotiable,Other
Special Listing Condition Standard
Pets Allowed No Pet Restrictions
Read Less

Bought with Zhanneta N Nekrich • United Real Estate


