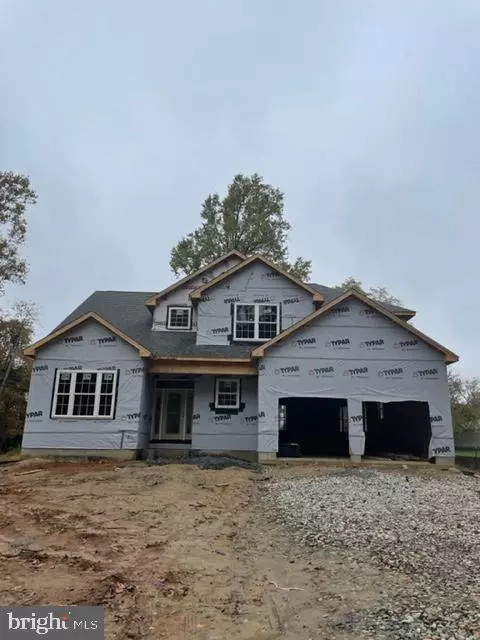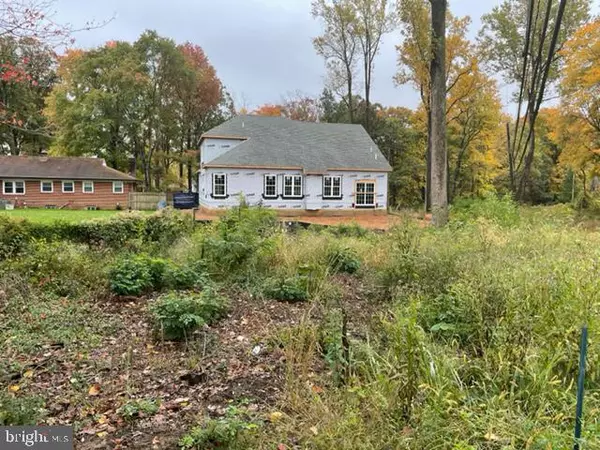For more information regarding the value of a property, please contact us for a free consultation.
2623 PIKE CREEK RD Wilmington, DE 19808
Want to know what your home might be worth? Contact us for a FREE valuation!

Our team is ready to help you sell your home for the highest possible price ASAP
Key Details
Sold Price $620,000
Property Type Single Family Home
Sub Type Detached
Listing Status Sold
Purchase Type For Sale
Subdivision None Available
MLS Listing ID DENC2033510
Sold Date 03/17/23
Style Cape Cod
Bedrooms 4
Full Baths 2
Half Baths 1
HOA Y/N N
Originating Board BRIGHT
Annual Tax Amount $82
Tax Year 2022
Lot Size 0.660 Acres
Acres 0.66
Lot Dimensions 0.00 x 0.00
Property Description
NEW CONSTRUCTION, NON DEVELOPMENT/FIRST FLOOR OWNERS SUITE! Quality crafted by CK Custom Homes LLC this 4 bedroom 2/1 bathroom accented stone front home will be ready for the new owner (s) January 2023. The first floor has a dramatic front foyer, an open floor plan , 9' ceilings, hardwood flooring in the Foyer, Living Room, Dining Room, Kitchen, breakfast room and Great Room and ceramic tile flooring in the powder room and Laundry room. On the second floor is 3 additional bedrooms and a full bathroom with attic storage area's and optional 5th bedroom, The kitchen has 42" cabinets with Granite counters and rear slider leading to the rear deck. A full unfinished basement, a 2 car garage and a 0.66 acre lot. Pick colors and options that will be available at time of executed contract. Close to all major routes, shopping and dining and only 40 minutes to the Philadelphia International Airport,
Location
State DE
County New Castle
Area Elsmere/Newport/Pike Creek (30903)
Zoning NC21
Rooms
Other Rooms Living Room, Dining Room, Primary Bedroom, Bedroom 4, Kitchen, Breakfast Room, Great Room, Laundry, Bathroom 2, Bathroom 3
Basement Poured Concrete, Sump Pump, Unfinished
Main Level Bedrooms 1
Interior
Hot Water Natural Gas
Heating Forced Air
Cooling Central A/C
Fireplace Y
Heat Source Natural Gas
Laundry Main Floor
Exterior
Garage Garage - Front Entry
Garage Spaces 2.0
Waterfront N
Water Access N
Roof Type Architectural Shingle
Accessibility None
Attached Garage 2
Total Parking Spaces 2
Garage Y
Building
Story 1.5
Foundation Concrete Perimeter
Sewer Public Sewer
Water Public
Architectural Style Cape Cod
Level or Stories 1.5
Additional Building Above Grade, Below Grade
New Construction Y
Schools
School District Red Clay Consolidated
Others
Senior Community No
Tax ID 08-049.10-144
Ownership Fee Simple
SqFt Source Assessor
Special Listing Condition Standard
Read Less

Bought with Anthony Sianni • BHHS Fox & Roach - Hockessin
GET MORE INFORMATION



