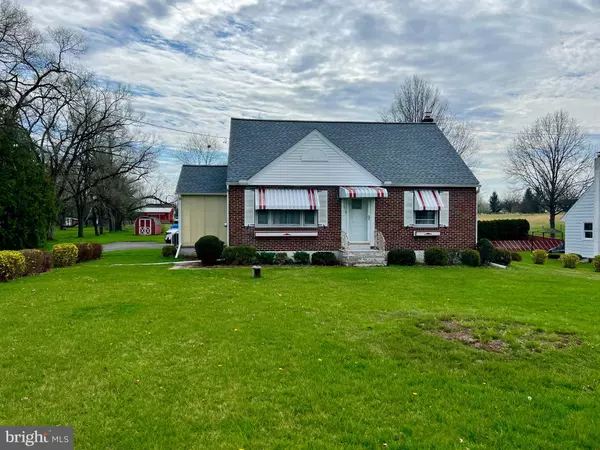For more information regarding the value of a property, please contact us for a free consultation.
2650 N CHARLOTTE ST Pottstown, PA 19464
Want to know what your home might be worth? Contact us for a FREE valuation!

Our team is ready to help you sell your home for the highest possible price ASAP
Key Details
Sold Price $285,000
Property Type Single Family Home
Sub Type Detached
Listing Status Sold
Purchase Type For Sale
Square Footage 1,254 sqft
Price per Sqft $227
Subdivision None Available
MLS Listing ID PAMC2068436
Sold Date 05/05/23
Style Cape Cod
Bedrooms 4
Full Baths 1
HOA Y/N N
Abv Grd Liv Area 1,254
Originating Board BRIGHT
Year Built 1950
Annual Tax Amount $4,009
Tax Year 2022
Lot Size 0.615 Acres
Acres 0.62
Lot Dimensions 97.00 x 0.00
Property Description
This 4-bedroom, 1-bath, all-brick rancher on .61-acres in New Hanover Township is awaiting caring new owners! It boasts more than 1,200 sq ft of living space, a roof less than 3-years old, mostly maintenance free exterior, plus oil, hot air heat with central air conditioning. This property backs up to open pasture lands. It has both a covered side porch, and a covered rear patio that stretches the full length of the house. There is a spacious back yard with plenty of room for your picnics or gardening. The interior of the home needs some cosmetic updating, but the solid plaster walls, hardwood floors and nicely maintained woodwork offers a great starting point for your tasteful decorating and modest home improvements. This property is serviced by public sewer and an on-site well. There is a full, unfinished basement with outside entrance. This is the home you have been watching and waiting for!
Location
State PA
County Montgomery
Area New Hanover Twp (10647)
Zoning RES.
Rooms
Other Rooms Living Room, Bedroom 2, Bedroom 3, Bedroom 4, Kitchen, Bedroom 1, Bathroom 1
Basement Full
Main Level Bedrooms 2
Interior
Interior Features Carpet, Floor Plan - Traditional, Kitchen - Eat-In, Tub Shower, Wood Floors
Hot Water Electric
Heating Forced Air
Cooling Central A/C
Equipment Oven - Single, Oven - Self Cleaning, Oven/Range - Gas
Appliance Oven - Single, Oven - Self Cleaning, Oven/Range - Gas
Heat Source Oil
Exterior
Exterior Feature Patio(s), Porch(es)
Water Access N
Roof Type Shingle
Accessibility None
Porch Patio(s), Porch(es)
Garage N
Building
Story 1.5
Foundation Block
Sewer Public Sewer
Water Well
Architectural Style Cape Cod
Level or Stories 1.5
Additional Building Above Grade, Below Grade
New Construction N
Schools
School District Boyertown Area
Others
Senior Community No
Tax ID 47-00-03576-004
Ownership Fee Simple
SqFt Source Assessor
Acceptable Financing Conventional, FHA, Cash, VA
Listing Terms Conventional, FHA, Cash, VA
Financing Conventional,FHA,Cash,VA
Special Listing Condition Standard
Read Less

Bought with Kathleen G Kolarz • Herb Real Estate, Inc.
GET MORE INFORMATION



