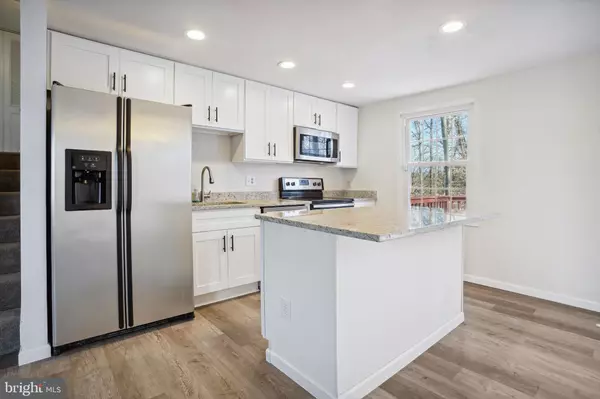For more information regarding the value of a property, please contact us for a free consultation.
7627 FALLSWOOD WAY Lorton, VA 22079
Want to know what your home might be worth? Contact us for a FREE valuation!

Our team is ready to help you sell your home for the highest possible price ASAP
Key Details
Sold Price $585,000
Property Type Single Family Home
Sub Type Detached
Listing Status Sold
Purchase Type For Sale
Square Footage 1,560 sqft
Price per Sqft $375
Subdivision Summer Hill Estates
MLS Listing ID VAFX2114542
Sold Date 05/01/23
Style Split Level
Bedrooms 3
Full Baths 3
HOA Fees $10/ann
HOA Y/N Y
Abv Grd Liv Area 1,040
Originating Board BRIGHT
Year Built 1981
Annual Tax Amount $5,572
Tax Year 2022
Lot Size 6,762 Sqft
Acres 0.16
Property Description
Welcome to Summer Hill Estates where you will find a tastefully updated SFH conveniently located minutes from I95, Ft. Belvoir, and plenty of shops and dining options. Within this home you will find many updates to includes new kitchen, cabinets, island with seating, LVP flooring throughout, spacious open floor plan, 3 beds upstairs with master en-suite bathroom, walk-out basement with fireplace, full bath in basement, large fenced in yard with shed backed to the woods. Concrete driveway with street parking. This home has a lot to offer so come see it today!!!
Location
State VA
County Fairfax
Zoning 150
Rooms
Other Rooms Living Room, Dining Room, Primary Bedroom, Bedroom 2, Kitchen, Family Room, Bedroom 1
Basement Outside Entrance, Rear Entrance, Daylight, Full, Full, Fully Finished, Heated, Walkout Level
Interior
Interior Features Dining Area, Kitchen - Table Space, Floor Plan - Traditional
Hot Water Natural Gas
Heating Forced Air
Cooling Ceiling Fan(s), Central A/C
Flooring Luxury Vinyl Plank
Fireplaces Number 1
Fireplace Y
Window Features Insulated
Heat Source Natural Gas
Exterior
Exterior Feature Deck(s), Patio(s)
Fence Rear
Amenities Available Jog/Walk Path
Waterfront N
Water Access N
Roof Type Asphalt
Accessibility None
Porch Deck(s), Patio(s)
Garage N
Building
Lot Description Backs to Trees, Backs - Open Common Area, Landscaping, No Thru Street
Story 3
Foundation Permanent, Concrete Perimeter
Sewer Public Sewer
Water Public
Architectural Style Split Level
Level or Stories 3
Additional Building Above Grade, Below Grade
New Construction N
Schools
School District Fairfax County Public Schools
Others
Senior Community No
Tax ID 1081 06 0157
Ownership Fee Simple
SqFt Source Estimated
Special Listing Condition Standard
Read Less

Bought with Cheryl J Kenny • Golden Realtors, LLC
GET MORE INFORMATION



