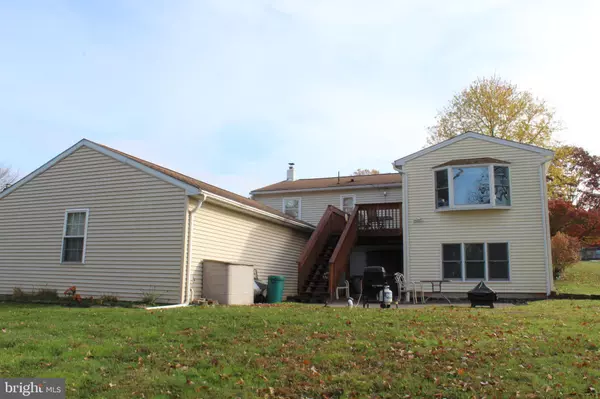For more information regarding the value of a property, please contact us for a free consultation.
1324 DIMITY CT Pottstown, PA 19465
Want to know what your home might be worth? Contact us for a FREE valuation!

Our team is ready to help you sell your home for the highest possible price ASAP
Key Details
Sold Price $360,000
Property Type Single Family Home
Sub Type Detached
Listing Status Sold
Purchase Type For Sale
Square Footage 1,620 sqft
Price per Sqft $222
Subdivision None Available
MLS Listing ID PACT2040230
Sold Date 04/28/23
Style Ranch/Rambler
Bedrooms 3
Full Baths 2
HOA Y/N N
Abv Grd Liv Area 1,620
Originating Board BRIGHT
Year Built 1975
Annual Tax Amount $5,392
Tax Year 2023
Lot Size 0.617 Acres
Acres 0.62
Lot Dimensions 0.00 x 0.00
Property Description
Welcome to 1324 Dimity Court, a 3 bedroom, 2 bathroom Raised Ranch in North Coventry Township! Located in Desirable Owen J Roberts School District. The house has a 2 Story Addition built in 2014 for additional living space and an oversized 3 car attached garage built in 2003! Total square footage is 2211
sq ft. As you enter the front door there is a formal living room and an area used by the current owner as an office, there are 2 nice sized bedrooms and a full bath on the main floor. Just off of the eat in Kitchen is a formal dining room that is part of the new addition, just outside the dining room is a wood deck and below a patio. Down stairs is a Family room with a wood burning fireplace and a room that is used as a study but could be a bedroom as well. There is a 2nd full bathroom downstairs as well, plus a laundry room and another room for workshop/storage but could be used as a 4th bedroom. This house is ready for its new owners!!
Location
State PA
County Chester
Area North Coventry Twp (10317)
Zoning RESIDENTIAL
Rooms
Basement Fully Finished
Main Level Bedrooms 2
Interior
Hot Water Electric
Heating Forced Air, Baseboard - Electric
Cooling Central A/C
Flooring Carpet, Ceramic Tile, Laminated
Fireplaces Number 1
Fireplaces Type Brick
Fireplace Y
Heat Source Oil
Laundry Lower Floor
Exterior
Garage Garage - Side Entry, Oversized, Inside Access
Garage Spaces 9.0
Water Access N
Roof Type Asphalt
Accessibility None
Attached Garage 3
Total Parking Spaces 9
Garage Y
Building
Story 2
Foundation Block
Sewer Public Sewer
Water Public
Architectural Style Ranch/Rambler
Level or Stories 2
Additional Building Above Grade, Below Grade
Structure Type Brick,Vinyl
New Construction N
Schools
Middle Schools Owen J Roberts
High Schools Owen J Roberts
School District Owen J Roberts
Others
Pets Allowed Y
Senior Community No
Tax ID 17-04J-0108
Ownership Fee Simple
SqFt Source Assessor
Acceptable Financing Cash, Conventional, FHA
Horse Property N
Listing Terms Cash, Conventional, FHA
Financing Cash,Conventional,FHA
Special Listing Condition Standard
Pets Description No Pet Restrictions
Read Less

Bought with Mariel A Gniewoz • Keller Williams Real Estate-Montgomeryville
GET MORE INFORMATION



