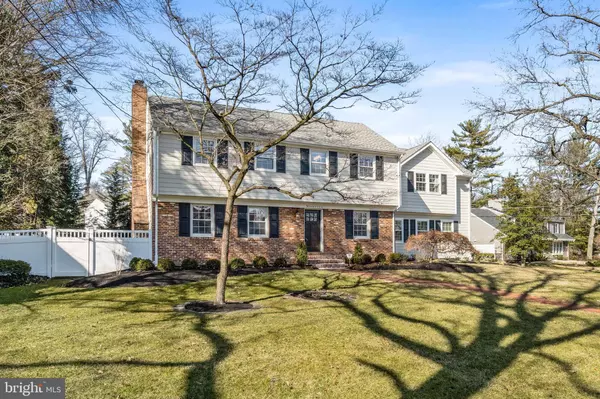For more information regarding the value of a property, please contact us for a free consultation.
19 UPLAND WAY Haddonfield, NJ 08033
Want to know what your home might be worth? Contact us for a FREE valuation!

Our team is ready to help you sell your home for the highest possible price ASAP
Key Details
Sold Price $1,085,000
Property Type Single Family Home
Sub Type Detached
Listing Status Sold
Purchase Type For Sale
Square Footage 3,350 sqft
Price per Sqft $323
Subdivision Gill Tract
MLS Listing ID NJCD2041708
Sold Date 04/28/23
Style Colonial
Bedrooms 4
Full Baths 3
Half Baths 2
HOA Y/N N
Abv Grd Liv Area 3,350
Originating Board BRIGHT
Year Built 1957
Annual Tax Amount $21,043
Tax Year 2022
Lot Size 0.253 Acres
Acres 0.25
Lot Dimensions 110.00 x 100.00
Property Description
A large renovation was completed in 2010 which has completely transformed this property. Move right in to this beautifully updated, and just freshly painted, 4 bedroom, 3 full and 2 half bath Colonial with 2 car attached garage on a professionally landscaped corner lot with fenced in backyard. The center hall greets you as you enter off of the front brick walkway. The formal living room with gas fireplace & dining room afford great space for intimate gatherings and larger get togethers alike. Enter the kitchen & great room area and be wowed! This huge space is ready for everyday living and those larger parties you always wanted to throw. The kitchen has solid wood cabinetry, a large center island with bar seating and storage, stainless steel appliances and pantry. The great room has a floor to ceiling stone gas fireplace, custom built-ins and banquette seating for relaxed meals. Off the great room is a separate room where the staircase gives access to the 2nd level 3-season room and entertainment patio. This would make a great mud room as there is a side entry door from the driveway area. A half bath and coat area complete this level and are off of the garage entering into the great room. The family Room/game room/playroom (you choose) on the lower level is a great space separate from the other living areas. A laundry room and half bath complete this level. The primary suite is like no other available in this price point. It includes a private office (or nursery/gym/studio), gas fireplace, sitting area, dressing room with custom built-ins, a spa like marble bath with heated floors, double vanity, glass enclosed shower, separate soaking tub and 2nd laundry. Direct access from the primary is the 3-season room and patio affording privacy but perfect for entertaining. The 3 additional bedrooms are all a great size and have large closets with custom shelving. 2 updated hall baths, 1 with a tub/shower combo & the other with a walk in shower both have beautiful tile throughout. The walk-up attic is big enough to house all of your treasures and off-season items. Other features include newer windows, hardwood flooring throughout, recessed lighting in most rooms, 3 gas fireplaces, 2 laundry rooms, 2 zone hvac, 2 water heaters, one is tankless continuous hot. The newer part of the home is wired for sound system-think Sonos. Security system with exterior cameras. See attached Home Facts & Features for a complete list of this home's amenities. Truly, this property is in excellent condition! Great location close to Crows Woods, Wedgewood Swim Club, Tavistock Country Club and Haddonfield's Central and Middle schools and downtown.
Location
State NJ
County Camden
Area Haddonfield Boro (20417)
Zoning RES
Interior
Interior Features Additional Stairway, Attic, Kitchen - Eat-In, Kitchen - Island, Recessed Lighting, Sound System, Spiral Staircase, Family Room Off Kitchen
Hot Water Natural Gas
Heating Forced Air
Cooling Central A/C
Fireplaces Number 3
Fireplaces Type Gas/Propane
Fireplace Y
Heat Source Natural Gas
Laundry Lower Floor, Upper Floor
Exterior
Exterior Feature Patio(s), Porch(es), Deck(s)
Garage Garage - Side Entry, Inside Access, Garage Door Opener
Garage Spaces 4.0
Waterfront N
Water Access N
Accessibility None
Porch Patio(s), Porch(es), Deck(s)
Attached Garage 2
Total Parking Spaces 4
Garage Y
Building
Lot Description Corner
Story 2.5
Foundation Crawl Space
Sewer Public Sewer
Water Public
Architectural Style Colonial
Level or Stories 2.5
Additional Building Above Grade, Below Grade
New Construction N
Schools
Elementary Schools Central E.S.
Middle Schools Haddonfield
High Schools Haddonfield Memorial
School District Haddonfield Borough Public Schools
Others
Senior Community No
Tax ID 17-00064 15-00006
Ownership Fee Simple
SqFt Source Estimated
Security Features Exterior Cameras
Special Listing Condition Standard
Read Less

Bought with Gina L Kassak • Coldwell Banker Realty
GET MORE INFORMATION



