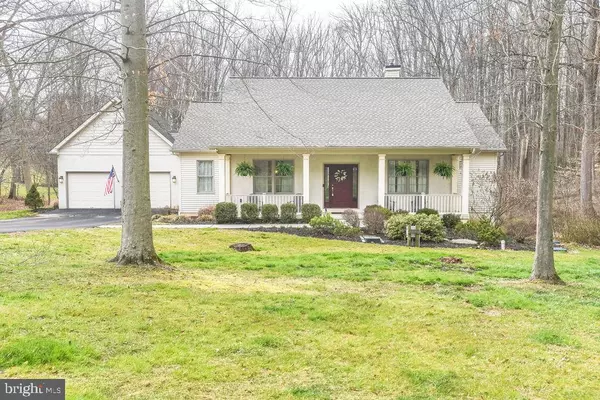For more information regarding the value of a property, please contact us for a free consultation.
305 RIBLETT LN Wilmington, DE 19808
Want to know what your home might be worth? Contact us for a FREE valuation!

Our team is ready to help you sell your home for the highest possible price ASAP
Key Details
Sold Price $525,000
Property Type Single Family Home
Sub Type Detached
Listing Status Sold
Purchase Type For Sale
Square Footage 2,125 sqft
Price per Sqft $247
Subdivision None Available
MLS Listing ID DENC2038666
Sold Date 04/25/23
Style Ranch/Rambler
Bedrooms 3
Full Baths 2
HOA Y/N N
Abv Grd Liv Area 2,125
Originating Board BRIGHT
Year Built 2011
Annual Tax Amount $3,753
Tax Year 2022
Lot Size 1.050 Acres
Acres 1.05
Property Description
Privacy!!! Privacy!!! Welcome to 305 Riblett Lane in the popular 19808 zip code. This amazing custom built one level home features 1.05 private acres yet close to area shopping. Riblett Lane is a private road with a few homes located on it. This home backs to Millcreek Bird Sanctuary. The home has 3 nice size bedrooms, master bath with jetted tub, separate shower stall and double sinks with a big walk-in closet. The opposite side of the home has 2 more bedrooms and a full bathroom. The great room features a nice gas burning fireplace for cold winter evenings. The first floor also has a mud room off the garage and first floor laundry!!! Walk out to the back to the covered patio and enjoy all the wildlife from deer, birds and foxes. Home also has a transferable warranty with Leaf Filter Gutter Guard system, added protection against the leaves!! The first floor has 2125 square feet, don’t forget the walkout basement that is ready to be finished with another 2000 square. Home has been very well cared for with several new updates like the water heater, roof, water treatment system and several appliances.
Location
State DE
County New Castle
Area Elsmere/Newport/Pike Creek (30903)
Zoning NC21
Direction East
Rooms
Other Rooms Living Room, Dining Room, Primary Bedroom, Bedroom 2, Kitchen, Bedroom 1, Other, Attic
Basement Full, Outside Entrance
Main Level Bedrooms 3
Interior
Interior Features Primary Bath(s), Butlers Pantry, Ceiling Fan(s), WhirlPool/HotTub, Stall Shower, Dining Area
Hot Water Electric
Heating Forced Air
Cooling Central A/C
Flooring Wood, Fully Carpeted, Vinyl
Fireplaces Number 1
Fireplaces Type Marble, Gas/Propane
Equipment Cooktop, Built-In Range, Oven - Wall, Oven - Self Cleaning, Dishwasher
Fireplace Y
Window Features Energy Efficient
Appliance Cooktop, Built-In Range, Oven - Wall, Oven - Self Cleaning, Dishwasher
Heat Source Propane - Leased
Laundry Main Floor
Exterior
Exterior Feature Porch(es)
Garage Garage - Front Entry
Garage Spaces 2.0
Waterfront N
Water Access N
Roof Type Shingle
Accessibility None
Porch Porch(es)
Attached Garage 2
Total Parking Spaces 2
Garage Y
Building
Lot Description Trees/Wooded
Story 1
Foundation Concrete Perimeter
Sewer On Site Septic
Water Well
Architectural Style Ranch/Rambler
Level or Stories 1
Additional Building Above Grade
Structure Type 9'+ Ceilings
New Construction N
Schools
School District Red Clay Consolidated
Others
Senior Community No
Tax ID 08-025.00-065
Ownership Fee Simple
SqFt Source Estimated
Acceptable Financing Conventional, Cash
Listing Terms Conventional, Cash
Financing Conventional,Cash
Special Listing Condition Standard
Read Less

Bought with Carol Lynn Robinson • BHHS Fox & Roach-Christiana
GET MORE INFORMATION



