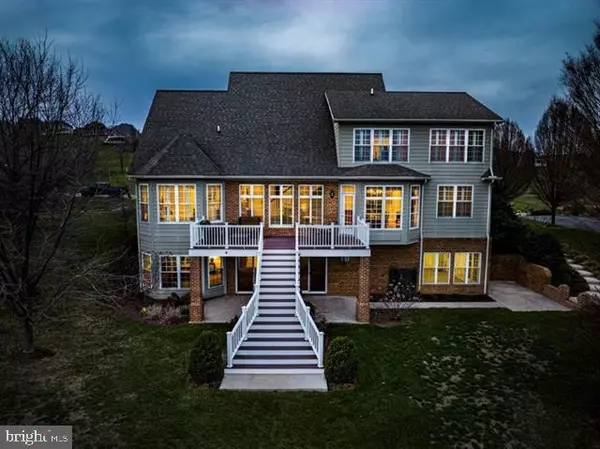For more information regarding the value of a property, please contact us for a free consultation.
201 CLAREMONT AVE Rockingham, VA 22801
Want to know what your home might be worth? Contact us for a FREE valuation!

Our team is ready to help you sell your home for the highest possible price ASAP
Key Details
Sold Price $740,000
Property Type Single Family Home
Sub Type Detached
Listing Status Sold
Purchase Type For Sale
Square Footage 4,898 sqft
Price per Sqft $151
Subdivision Crossroads Farm
MLS Listing ID VARO2000634
Sold Date 04/14/23
Style Traditional
Bedrooms 5
Full Baths 5
HOA Fees $50/mo
HOA Y/N Y
Abv Grd Liv Area 3,354
Originating Board BRIGHT
Year Built 2006
Tax Year 2022
Lot Size 0.354 Acres
Acres 0.35
Property Sub-Type Detached
Property Description
Charming Custom Home, With No Detail Left Unattended, Situated Unarguably On One of the Best Crossroads Farm Lots. This 5-Bedroom, 5-Bath, Well Crafted Manor Offers Massanutten Peak Sunrise Views. In Addition The Home Overlooks The Lakeview Golf Course, Hole Number5, Water Feature & Green. Spacious Kitchen Opens To a Sunlit Dining Area Featuring Bay Windows, Flowing Seamlessly Into a Large Open Living Space.Beautifully Crafted Staircases Provide Access to Both Upper and Lower Levels. Natural Lighting and Plantation Shutters Add to the Home's Inviting Nature.Vaulted Ceilings, Elegant Owner's Suite, Oversized Additional Bedrooms, Including a Second Floor Mini-Suite, Along With Cozy Lower Level Den WithFireplace, Make This Home a Special Offering. This Home's Outdoor Spaces Provide Quiet Evening Enjoyment
Location
State VA
County Rockingham
Zoning R5
Rooms
Basement Interior Access
Main Level Bedrooms 5
Interior
Hot Water Electric
Heating Heat Pump(s)
Cooling Central A/C
Fireplaces Number 1
Heat Source Electric
Exterior
Parking Features Garage - Front Entry, Inside Access
Garage Spaces 2.0
Water Access N
Roof Type Shingle,Metal,Copper
Accessibility None
Attached Garage 2
Total Parking Spaces 2
Garage Y
Building
Story 2
Foundation Concrete Perimeter
Sewer Public Sewer
Water Public
Architectural Style Traditional
Level or Stories 2
Additional Building Above Grade, Below Grade
New Construction N
Schools
Elementary Schools Peak View
Middle Schools Montevideo
High Schools Spotswood
School District Rockingham County Public Schools
Others
Senior Community No
Tax ID 126H2 4 3
Ownership Fee Simple
SqFt Source Assessor
Special Listing Condition Standard
Read Less

Bought with Susan Elizabeth Conrad Melendez • May Kline Realty, Inc


