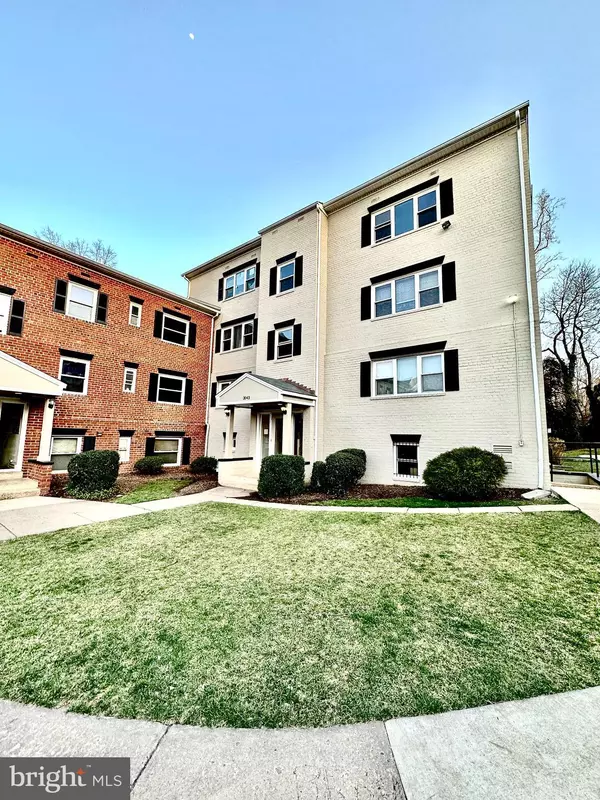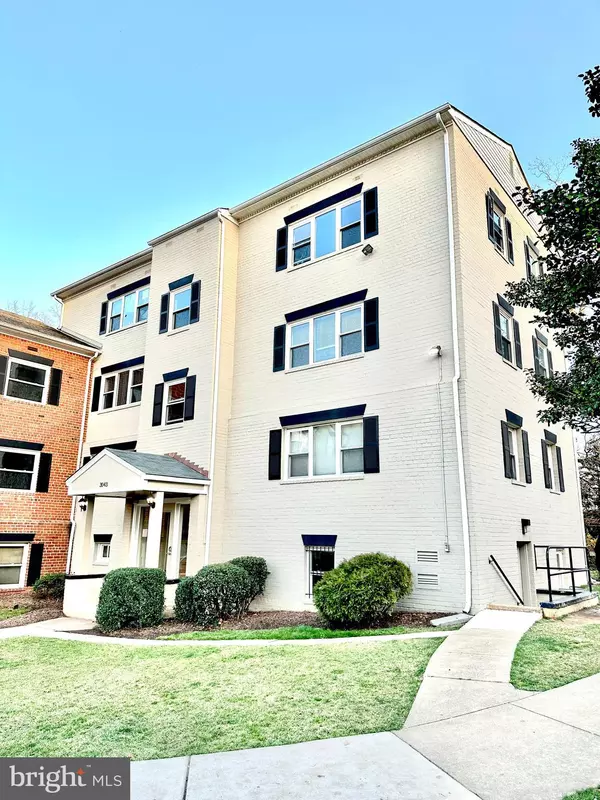For more information regarding the value of a property, please contact us for a free consultation.
3043 PATRICK HENRY DR #302 Falls Church, VA 22044
Want to know what your home might be worth? Contact us for a FREE valuation!

Our team is ready to help you sell your home for the highest possible price ASAP
Key Details
Sold Price $166,000
Property Type Condo
Sub Type Condo/Co-op
Listing Status Sold
Purchase Type For Sale
Square Footage 566 sqft
Price per Sqft $293
Subdivision Hollybrooke
MLS Listing ID VAFX2110448
Sold Date 03/31/23
Style Unit/Flat
Bedrooms 1
Full Baths 1
Condo Fees $220/mo
HOA Y/N N
Abv Grd Liv Area 566
Originating Board BRIGHT
Year Built 1952
Annual Tax Amount $1,852
Tax Year 2022
Property Description
Deal Alert! Priced lower than the tax assessment! This affordable, move-in-ready home has everything you're looking for! Nestled in the highly desirable Hollybrooke neighborhood, this home has newer carpet, paint, HVAC, and much more! This top-floor condo features 1 bedroom and 1 full bathroom. This home is perfect and has easy access to shopping and dining!
*The information contained herein is for informational purposes only. Pearson Smith Realty and their agent make no representation as to the accuracy or reliability of the information. The buyer is to verify information provided and related to the property that is material to a buyer’s decision to purchase the property.
Location
State VA
County Fairfax
Zoning 230
Rooms
Main Level Bedrooms 1
Interior
Hot Water Natural Gas
Heating Heat Pump(s)
Cooling Central A/C
Equipment Dishwasher, Disposal, Exhaust Fan, Refrigerator, Stove
Fireplace N
Window Features Double Pane,Screens
Appliance Dishwasher, Disposal, Exhaust Fan, Refrigerator, Stove
Heat Source Electric
Laundry Common
Exterior
Garage Spaces 1.0
Utilities Available Electric Available
Amenities Available Common Grounds
Waterfront N
Water Access N
Roof Type Unknown
Accessibility None
Total Parking Spaces 1
Garage N
Building
Story 1
Unit Features Garden 1 - 4 Floors
Sewer Public Sewer
Water Public
Architectural Style Unit/Flat
Level or Stories 1
Additional Building Above Grade, Below Grade
Structure Type Plaster Walls
New Construction N
Schools
Elementary Schools Glen Forest
Middle Schools Glasgow
High Schools Stuart
School District Fairfax County Public Schools
Others
Pets Allowed Y
HOA Fee Include Common Area Maintenance,Management,Insurance,Reserve Funds,Sewer,Snow Removal,Trash,Water,Gas
Senior Community No
Tax ID 0513 32430302
Ownership Condominium
Security Features Main Entrance Lock
Acceptable Financing Cash, Conventional, FHA, VA
Listing Terms Cash, Conventional, FHA, VA
Financing Cash,Conventional,FHA,VA
Special Listing Condition Standard
Pets Description No Pet Restrictions
Read Less

Bought with Christian P Osburn • CPO Realty
GET MORE INFORMATION



