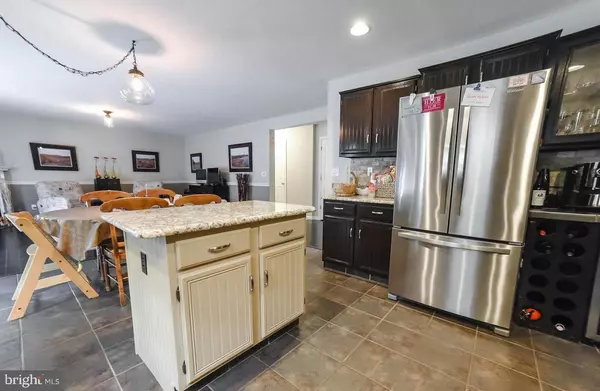For more information regarding the value of a property, please contact us for a free consultation.
20797 RED ROSE CT Lexington Park, MD 20653
Want to know what your home might be worth? Contact us for a FREE valuation!

Our team is ready to help you sell your home for the highest possible price ASAP
Key Details
Sold Price $400,000
Property Type Single Family Home
Sub Type Detached
Listing Status Sold
Purchase Type For Sale
Square Footage 3,521 sqft
Price per Sqft $113
Subdivision Greenbrier
MLS Listing ID MDSM2011492
Sold Date 04/11/23
Style Colonial
Bedrooms 4
Full Baths 3
Half Baths 1
HOA Fees $11/ann
HOA Y/N Y
Abv Grd Liv Area 2,421
Originating Board BRIGHT
Year Built 1994
Annual Tax Amount $2,930
Tax Year 2022
Lot Size 10,342 Sqft
Acres 0.24
Property Description
Exceed your expectations in this beautiful home at the end of a cul de sac in popular Greenbrier! Nearly everything has been updated, upgraded, replaced! Gorgeous bamboo floors greet you in the two-story foyer and run throughout the first floor. An eat-in-kitchen is enhanced with granite counters and an island. Plus a wine fridge and rack. Kitchen is open to the family room with a gas fireplace and a slider to the private back deck overlooking fenced rear yard. The separate living and dining rooms offer lots of flexibility for office space, music room , etc. Upstairs, the primary bedroom is set off from the additional three spacious bedrooms. Renovated primary bath includes tile floor and walls, the hall bath and powder room on main level have also been updated. The finished lower level has a huge rec room, upgraded vinyl plank flooring, a den and full bathroom! Brand new water heater, garbage disposal and dishwasher. New roof in 2015. Owned propane tank. Leased solar panels make monthly heating and cooling bills almost nothing. Super easy commute to PAX! Come see your new home today!
Location
State MD
County Saint Marys
Zoning RL
Rooms
Other Rooms Living Room, Dining Room, Primary Bedroom, Bedroom 2, Bedroom 3, Bedroom 4, Kitchen, Game Room, Family Room, Den, Laundry
Basement Daylight, Partial, Fully Finished
Interior
Interior Features Attic, Kitchen - Island, Primary Bath(s), Upgraded Countertops, Window Treatments, Carpet, Family Room Off Kitchen, Formal/Separate Dining Room, Kitchen - Eat-In, Walk-in Closet(s), Wood Floors
Hot Water Propane
Heating Heat Pump(s), Forced Air, Heat Pump - Gas BackUp
Cooling Heat Pump(s)
Fireplaces Number 1
Equipment Dishwasher, Disposal, Oven/Range - Electric, Refrigerator, Water Heater, Built-In Microwave, Dryer, Washer
Fireplace Y
Appliance Dishwasher, Disposal, Oven/Range - Electric, Refrigerator, Water Heater, Built-In Microwave, Dryer, Washer
Heat Source Electric, Propane - Owned
Laundry Main Floor
Exterior
Exterior Feature Deck(s), Porch(es)
Parking Features Garage Door Opener
Garage Spaces 2.0
Fence Rear
Amenities Available Basketball Courts, Common Grounds, Tot Lots/Playground
Water Access N
Accessibility None
Porch Deck(s), Porch(es)
Attached Garage 2
Total Parking Spaces 2
Garage Y
Building
Lot Description Backs to Trees, Cul-de-sac, Landscaping
Story 3
Foundation Block
Sewer Public Sewer
Water Public
Architectural Style Colonial
Level or Stories 3
Additional Building Above Grade, Below Grade
New Construction N
Schools
Elementary Schools Park Hall
Middle Schools Spring Ridge
High Schools Great Mills
School District St. Mary'S County Public Schools
Others
HOA Fee Include Common Area Maintenance
Senior Community No
Tax ID 1908113165
Ownership Fee Simple
SqFt Source Assessor
Acceptable Financing Conventional, FHA, Rural Development, VA
Listing Terms Conventional, FHA, Rural Development, VA
Financing Conventional,FHA,Rural Development,VA
Special Listing Condition Standard
Read Less

Bought with Mary S Fusaro • O Brien Realty
GET MORE INFORMATION



