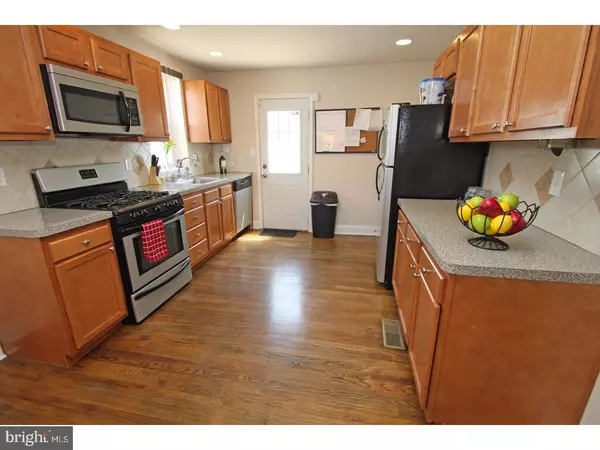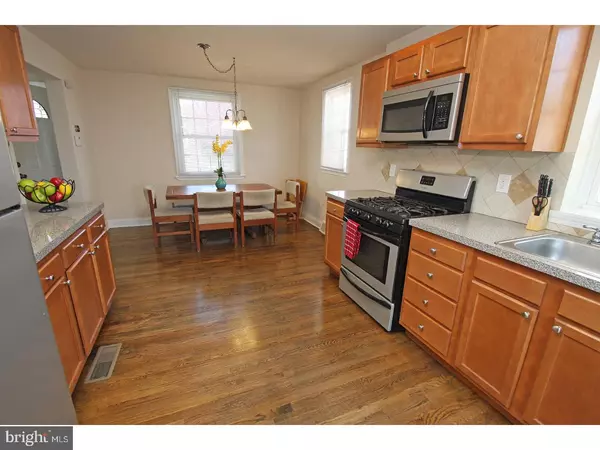For more information regarding the value of a property, please contact us for a free consultation.
120 RIVERVIEW DR New Castle, DE 19720
Want to know what your home might be worth? Contact us for a FREE valuation!

Our team is ready to help you sell your home for the highest possible price ASAP
Key Details
Sold Price $170,000
Property Type Single Family Home
Sub Type Detached
Listing Status Sold
Purchase Type For Sale
Square Footage 1,841 sqft
Price per Sqft $92
Subdivision Collins Park
MLS Listing ID 1000470730
Sold Date 07/02/18
Style Colonial
Bedrooms 3
Full Baths 2
HOA Y/N N
Abv Grd Liv Area 1,225
Originating Board TREND
Year Built 1945
Annual Tax Amount $1,013
Tax Year 2017
Lot Size 4,792 Sqft
Acres 0.11
Lot Dimensions 50X100
Property Description
This beautifully renovated colonial home sits in the peaceful yet conveniently located community of Collins Park. It includes beautiful hardwood floors, an open kitchen with updated cabinets, tile backsplash, and stainless steel appliances, updated baths, partially finished light and bright basement, energy efficient washer/dryer, neutral colors throughout, fully fenced yard, shed for extra storage, low maintenance gutters, and much more.
Location
State DE
County New Castle
Area New Castle/Red Lion/Del.City (30904)
Zoning NC5
Direction Northwest
Rooms
Other Rooms Living Room, Dining Room, Primary Bedroom, Bedroom 2, Kitchen, Bedroom 1, Laundry, Other, Attic
Basement Full
Interior
Interior Features Ceiling Fan(s), Stall Shower, Kitchen - Eat-In
Hot Water Natural Gas
Heating Gas, Forced Air, Energy Star Heating System, Programmable Thermostat
Cooling Central A/C
Flooring Wood, Fully Carpeted, Tile/Brick
Equipment Dishwasher, Disposal, Energy Efficient Appliances, Built-In Microwave
Fireplace N
Window Features Energy Efficient,Replacement
Appliance Dishwasher, Disposal, Energy Efficient Appliances, Built-In Microwave
Heat Source Natural Gas
Laundry Basement
Exterior
Exterior Feature Patio(s), Porch(es)
Garage Spaces 2.0
Fence Other
Utilities Available Cable TV
Water Access N
Roof Type Pitched,Shingle
Accessibility None
Porch Patio(s), Porch(es)
Total Parking Spaces 2
Garage N
Building
Lot Description Level, Rear Yard
Story 2
Sewer Public Sewer
Water Public
Architectural Style Colonial
Level or Stories 2
Additional Building Above Grade, Below Grade
New Construction N
Schools
Middle Schools Calvin R. Mccullough
High Schools William Penn
School District Colonial
Others
Pets Allowed Y
Senior Community No
Tax ID 10-015.40-306
Ownership Fee Simple
Acceptable Financing Conventional, VA, FHA 203(b)
Listing Terms Conventional, VA, FHA 203(b)
Financing Conventional,VA,FHA 203(b)
Pets Description Case by Case Basis
Read Less

Bought with Maria E Horton • BHHS Fox & Roach-Christiana
GET MORE INFORMATION



