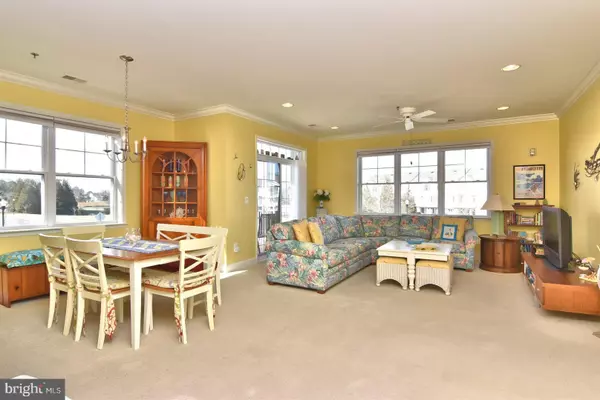For more information regarding the value of a property, please contact us for a free consultation.
37685 ULSTER DRIVE #T7 Rehoboth Beach, DE 19971
Want to know what your home might be worth? Contact us for a FREE valuation!

Our team is ready to help you sell your home for the highest possible price ASAP
Key Details
Sold Price $531,000
Property Type Condo
Sub Type Condo/Co-op
Listing Status Sold
Purchase Type For Sale
Square Footage 1,602 sqft
Price per Sqft $331
Subdivision Grande At Canal Pointe
MLS Listing ID DESU2036106
Sold Date 03/31/23
Style Traditional,Unit/Flat
Bedrooms 2
Full Baths 2
Condo Fees $1,093/qua
HOA Y/N N
Abv Grd Liv Area 1,602
Originating Board BRIGHT
Year Built 2006
Property Description
RARE FIND! Fabulous second floor END UNIT with extra LARGE, OPEN living space for entertaining or relaxing! Windows galore enable bright light and views of the pond. Enjoy beautiful sunsets from the front balcony. Large owners' suite has enough space for an extra day bed or sitting area with large windows overlooking the pond and the swimming pool. Walk-in laundry room is spacious with room for utility storage. ELEVATOR building for easy loading and unloading of travel bags and groceries! This unit has never been rented but certainly could be. Community allows weekly rentals. Walk or bike to the beach, close to outlet shopping, restaurants, beaches, bike path and State Parks.
Location
State DE
County Sussex
Area Lewes Rehoboth Hundred (31009)
Zoning RC
Rooms
Main Level Bedrooms 2
Interior
Interior Features Carpet, Ceiling Fan(s), Combination Dining/Living, Dining Area, Elevator, Entry Level Bedroom, Flat, Floor Plan - Open, Pantry, Primary Bath(s), Recessed Lighting, Bathroom - Soaking Tub, Sprinkler System, Bathroom - Stall Shower, Bathroom - Tub Shower, Walk-in Closet(s), Window Treatments
Hot Water Electric
Cooling Central A/C
Flooring Ceramic Tile, Carpet
Equipment Built-In Microwave, Dishwasher, Disposal, Dryer - Electric, Exhaust Fan, Oven/Range - Electric, Range Hood, Refrigerator, Washer, Water Heater
Furnishings No
Fireplace N
Window Features Double Hung,Screens,Vinyl Clad
Appliance Built-In Microwave, Dishwasher, Disposal, Dryer - Electric, Exhaust Fan, Oven/Range - Electric, Range Hood, Refrigerator, Washer, Water Heater
Heat Source Propane - Metered
Laundry Has Laundry
Exterior
Exterior Feature Balcony
Utilities Available Cable TV Available, Electric Available, Propane - Community, Sewer Available, Water Available
Amenities Available Community Center, Elevator, Pool - Outdoor, Tennis Courts, Tot Lots/Playground, Water/Lake Privileges
Water Access N
Accessibility 36\"+ wide Halls, Elevator, No Stairs
Porch Balcony
Garage N
Building
Story 1
Unit Features Garden 1 - 4 Floors
Sewer Public Sewer
Water Public
Architectural Style Traditional, Unit/Flat
Level or Stories 1
Additional Building Above Grade
Structure Type Dry Wall
New Construction N
Schools
Elementary Schools Rehoboth
Middle Schools Beacon
High Schools Cape Henlopen
School District Cape Henlopen
Others
Pets Allowed Y
HOA Fee Include Common Area Maintenance,Ext Bldg Maint,Management,Pool(s),Reserve Funds,Road Maintenance,Snow Removal,Trash
Senior Community No
Tax ID 334-13.00-1749.00-T7
Ownership Fee Simple
Acceptable Financing Cash
Listing Terms Cash
Financing Cash
Special Listing Condition Standard
Pets Allowed Number Limit, Size/Weight Restriction
Read Less

Bought with Kimberly Lear Hamer • Monument Sotheby's International Realty


