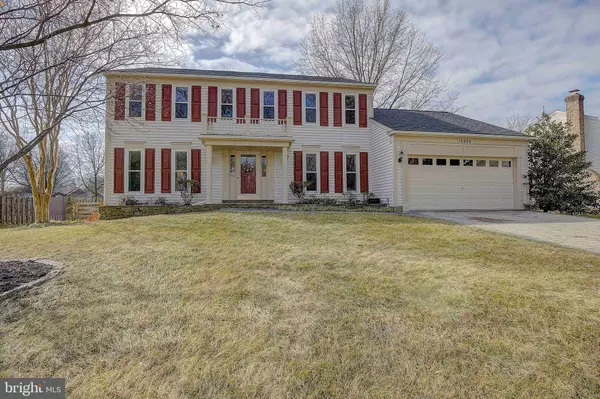For more information regarding the value of a property, please contact us for a free consultation.
15924 ALAMEDA DR Bowie, MD 20716
Want to know what your home might be worth? Contact us for a FREE valuation!

Our team is ready to help you sell your home for the highest possible price ASAP
Key Details
Sold Price $600,000
Property Type Single Family Home
Sub Type Detached
Listing Status Sold
Purchase Type For Sale
Square Footage 3,134 sqft
Price per Sqft $191
Subdivision Oaktree Sub Plat One
MLS Listing ID MDPG2068280
Sold Date 04/04/23
Style Colonial
Bedrooms 5
Full Baths 3
Half Baths 1
HOA Y/N N
Abv Grd Liv Area 2,184
Originating Board BRIGHT
Year Built 1984
Annual Tax Amount $6,749
Tax Year 2022
Lot Size 10,683 Sqft
Acres 0.25
Property Description
This is the home you've been waiting for! Make sure to view 3D virtual tour and the floorplans! Providing over 3,000 square feet of living space, it's located in the middle of a popular neighborhood with well-kept homes, right across from Oaktree Park. You'll notice how well-maintained this home is from the time you pull up, then as you walk through. The main level features a living room to the left as you enter the home, which leads into a dining room and then another living space with cozy fireplace all with hard wood flooring. This room has an atrium glass door that leads to the flagstone patio with stone walls and large, flat, fenced backyard. You'll appreciate the upgrades that you see around the home, including the upgraded kitchen with lovely stained wood cabinets, low-maintenance tile flooring, and granite countertops. Upstairs you'll find the large primary suite, complete with walk-in closet, and large, updated bathroom. The hallway bathroom is also updated with lovely marble and stone accents. All 4 bathrooms in this home have been tastefully updated with natural stone and tile. The basement provides more finished living space - a large recreation room, 5th bedroom, full bathroom, lots of storage, laundry with washer/dryer and laundry sink. The house also comes with a new roof and triple wide brick paver driveway. Minutes to shopping and Rt. 50, this home is in the middle of Washington DC and Baltimore, not far from the beltway.
Location
State MD
County Prince Georges
Zoning RSF95
Rooms
Basement Connecting Stairway, Fully Finished, Heated
Interior
Interior Features Attic, Breakfast Area, Built-Ins, Carpet, Ceiling Fan(s), Dining Area, Floor Plan - Traditional, Formal/Separate Dining Room, Kitchen - Gourmet, Kitchen - Island
Hot Water Electric
Heating Heat Pump(s)
Cooling Central A/C
Fireplaces Number 1
Equipment Dishwasher, Disposal, Dryer, Washer, Washer - Front Loading, Dryer - Front Loading, Refrigerator
Appliance Dishwasher, Disposal, Dryer, Washer, Washer - Front Loading, Dryer - Front Loading, Refrigerator
Heat Source Natural Gas
Exterior
Exterior Feature Patio(s), Porch(es)
Garage Garage - Front Entry, Inside Access
Garage Spaces 2.0
Water Access N
Roof Type Asphalt
Accessibility None
Porch Patio(s), Porch(es)
Attached Garage 2
Total Parking Spaces 2
Garage Y
Building
Lot Description Cleared, Front Yard, Landscaping, Rear Yard
Story 3
Foundation Permanent
Sewer Public Sewer
Water Public
Architectural Style Colonial
Level or Stories 3
Additional Building Above Grade, Below Grade
New Construction N
Schools
Elementary Schools Northview
Middle Schools Benjamin Tasker
High Schools Bowie
School District Prince George'S County Public Schools
Others
Senior Community No
Tax ID 17070754184
Ownership Fee Simple
SqFt Source Assessor
Special Listing Condition Standard
Read Less

Bought with Gina L White • Lofgren-Sargent Real Estate
GET MORE INFORMATION



