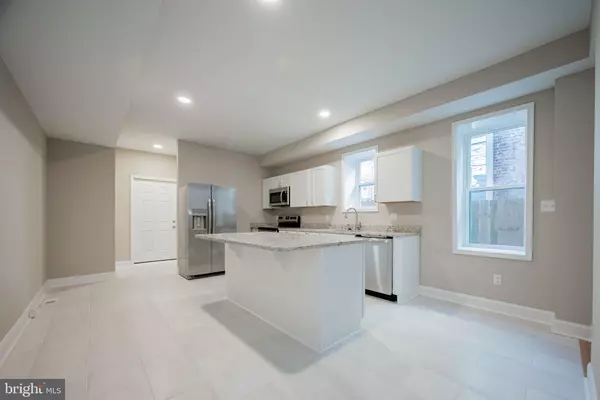For more information regarding the value of a property, please contact us for a free consultation.
818 W 9TH ST Wilmington, DE 19801
Want to know what your home might be worth? Contact us for a FREE valuation!

Our team is ready to help you sell your home for the highest possible price ASAP
Key Details
Sold Price $254,000
Property Type Townhouse
Sub Type End of Row/Townhouse
Listing Status Sold
Purchase Type For Sale
Square Footage 2,175 sqft
Price per Sqft $116
Subdivision Trinity Vicinity
MLS Listing ID DENC2036674
Sold Date 03/31/23
Style Traditional,Colonial
Bedrooms 3
Full Baths 2
Half Baths 1
HOA Y/N N
Abv Grd Liv Area 2,175
Originating Board BRIGHT
Year Built 1879
Annual Tax Amount $2,436
Tax Year 2022
Lot Size 1,742 Sqft
Acres 0.04
Lot Dimensions 19.50 x 98.00
Property Description
Another exquisite renovation by NCRC, a community minded re-development group, who is re-developing this block creating a vibrant community. Welcome to the Bridge Project located in Wilmington's West Center City, the focus of exciting re-development activity. A short walk to downtown, MKT Street, Riverfront and Trolley Square, this location is the place to be! Inviting front entry porch greets you, the perfect place for a couple of rocking chairs. Stunning entry parlor with preserved and ornate staircase welcomes you into to this fine home, you think this place is special. Tall ceilings, large windows, wood floors grace the formal living and dining quarters and creates an environment that you'll want to call home. Fantastic custom kitchen with abundant white shaker cabinetry, granite counters, and all stainless steel appliances, including a large refrigerator! Convenient powder room to the rear of the kitchen is an added bonus. The second floor consists of two bedrooms with good closet space and loads of natural light, a large tiled hall bathroom and a open den or study, perfect for those working from home. Convenient second floor laundry makes life a breeze with a new washer and dryer included! Owner's suite on the third floor is generous with loads of windows and features its own spacious bathroom, with lovely tile finishes, and walk in closet! Efficient gas heat and central AC, together with other new and improved systems, creates a worry-free residence. Don't miss out on this special opportunity to call this place your home. Five year occupancy required as primary residence. Certain income documentation required though there are no income restrictions; see listing agent for more details. Taxes subject to change upon issuance of Certificate of Occupancy.
Location
State DE
County New Castle
Area Wilmington (30906)
Zoning 26R-3
Rooms
Other Rooms Living Room, Dining Room, Bedroom 2, Bedroom 3, Kitchen, Bedroom 1, Laundry
Basement Full, Unfinished
Interior
Interior Features Combination Dining/Living, Floor Plan - Open, Kitchen - Eat-In, Kitchen - Island
Hot Water Electric
Heating Forced Air
Cooling Central A/C
Flooring Laminate Plank, Carpet, Ceramic Tile
Equipment Built-In Microwave, Built-In Range, Dishwasher, Dryer - Electric, Microwave, Refrigerator, Stainless Steel Appliances, Washer
Window Features Double Hung
Appliance Built-In Microwave, Built-In Range, Dishwasher, Dryer - Electric, Microwave, Refrigerator, Stainless Steel Appliances, Washer
Heat Source Natural Gas
Laundry Upper Floor
Exterior
Exterior Feature Porch(es)
Water Access N
Roof Type Flat
Accessibility None
Porch Porch(es)
Garage N
Building
Story 3
Foundation Stone
Sewer Public Sewer
Water Public
Architectural Style Traditional, Colonial
Level or Stories 3
Additional Building Above Grade, Below Grade
Structure Type Dry Wall
New Construction N
Schools
School District Christina
Others
Senior Community No
Tax ID 26-028.30-069
Ownership Fee Simple
SqFt Source Assessor
Acceptable Financing FHA, VA, Conventional
Listing Terms FHA, VA, Conventional
Financing FHA,VA,Conventional
Special Listing Condition Standard
Read Less

Bought with Michelle Teti • BHHS Fox & Roach - Hockessin
GET MORE INFORMATION



