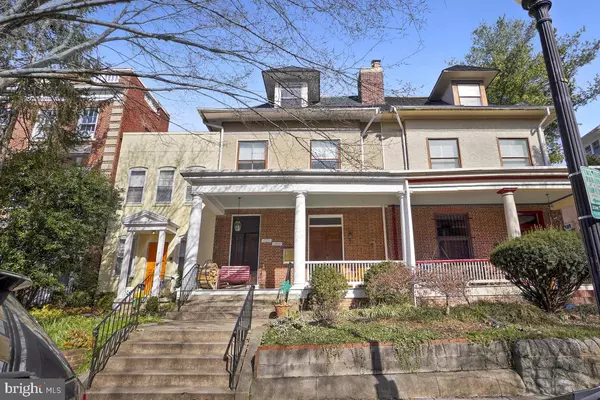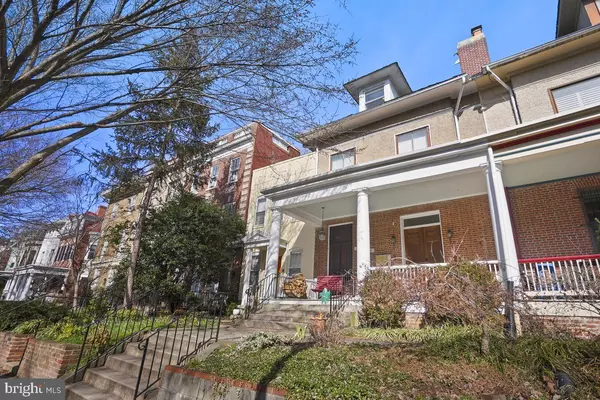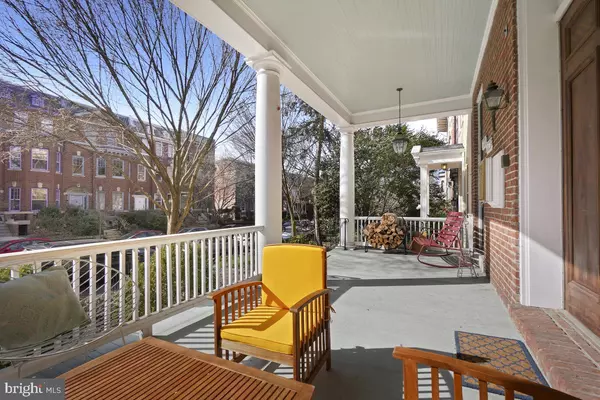For more information regarding the value of a property, please contact us for a free consultation.
1717 LAMONT ST NW #D Washington, DC 20010
Want to know what your home might be worth? Contact us for a FREE valuation!

Our team is ready to help you sell your home for the highest possible price ASAP
Key Details
Sold Price $810,000
Property Type Condo
Sub Type Condo/Co-op
Listing Status Sold
Purchase Type For Sale
Square Footage 1,400 sqft
Price per Sqft $578
Subdivision Mount Pleasant
MLS Listing ID DCDC2084832
Sold Date 03/31/23
Style Victorian
Bedrooms 2
Full Baths 2
Condo Fees $400/mo
HOA Y/N N
Abv Grd Liv Area 1,400
Originating Board BRIGHT
Year Built 1915
Annual Tax Amount $5,798
Tax Year 2022
Property Description
1915 Porchfront Home in the Heart of Mount Pleasant! Architectural Detail, Fresh Modern Updates, Wonderfully Inviting. Huge Living Room with Wood Burning Fireplace and Bank of Large Windows Facing South - Sunny! Fabulous Open Kitchen with White Quartz Countertop and Breakfast Bar, Stainless Appliances - Opening to Large Entertaining Space for Dining and Family Room! Great Feel, Tasteful. Warm Heart of Pine Wood Floors Throughout. Two Good Sized Bedrooms, Owner's BR with Ensuite Bath. Skylights. Up High and Airy - Charming and SPACIOUS. A Real Home. Bancroft ES, Deal and Jackson-Reed. Short Walk to Metro. Steps to Everything Mount Pleasant - Restaurants, Shops, Parks, History and Beauty! Parking Space behind building for rent for $175/mo. Open Saturday 2-4 and Sunday, 1-3.
Location
State DC
County Washington
Zoning R
Interior
Interior Features Built-Ins, Ceiling Fan(s), Family Room Off Kitchen, Floor Plan - Open, Kitchen - Table Space, Kitchen - Island, Skylight(s), Wood Floors
Hot Water Electric
Heating Forced Air, Heat Pump(s)
Cooling Central A/C
Fireplaces Number 1
Fireplaces Type Wood, Mantel(s)
Equipment Dishwasher, Disposal, Dryer, Exhaust Fan, Refrigerator, Stove, Washer
Fireplace Y
Appliance Dishwasher, Disposal, Dryer, Exhaust Fan, Refrigerator, Stove, Washer
Heat Source Electric
Laundry Washer In Unit, Dryer In Unit
Exterior
Exterior Feature Porch(es)
Garage Spaces 1.0
Amenities Available Other
Water Access N
Accessibility None
Porch Porch(es)
Total Parking Spaces 1
Garage N
Building
Story 2
Foundation Other
Sewer Public Sewer
Water Public
Architectural Style Victorian
Level or Stories 2
Additional Building Above Grade, Below Grade
New Construction N
Schools
Elementary Schools Bancroft
Middle Schools Deal
High Schools Wilson Senior
School District District Of Columbia Public Schools
Others
Pets Allowed Y
HOA Fee Include Common Area Maintenance,Ext Bldg Maint,Insurance,Lawn Maintenance,Reserve Funds,Sewer,Trash,Water,Management
Senior Community No
Tax ID 2607//2004
Ownership Condominium
Special Listing Condition Standard
Pets Description No Pet Restrictions
Read Less

Bought with Judy G Cranford • Cranford & Associates
GET MORE INFORMATION



