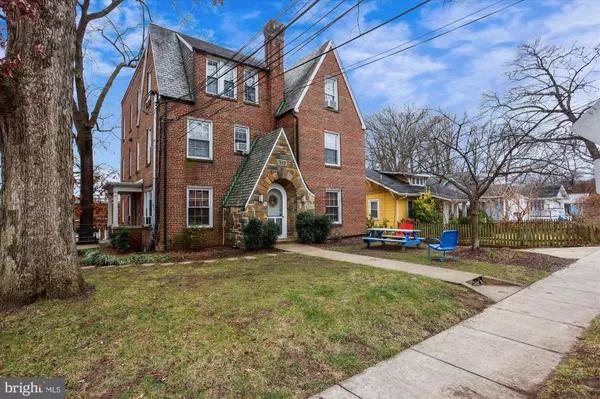For more information regarding the value of a property, please contact us for a free consultation.
719 ERIE AVE #719-6 Takoma Park, MD 20912
Want to know what your home might be worth? Contact us for a FREE valuation!

Our team is ready to help you sell your home for the highest possible price ASAP
Key Details
Sold Price $184,900
Property Type Condo
Sub Type Condo/Co-op
Listing Status Sold
Purchase Type For Sale
Square Footage 632 sqft
Price per Sqft $292
Subdivision Takoma Park
MLS Listing ID MDMC2082142
Sold Date 03/31/23
Style Tudor
Bedrooms 1
Full Baths 1
Condo Fees $616/mo
HOA Y/N N
Abv Grd Liv Area 632
Originating Board BRIGHT
Year Built 1937
Annual Tax Amount $2,537
Tax Year 2022
Property Description
Located in an attractive Tudor Style building that's a short stroll to Sligo Creek Park, Washington Adventist University, with buses to Metro & shopping close by! This 1BR plus a den is a top-level unit and is the 3rd largest model in the condo. It is updated with attractive countertops in the kitchen, recent maple cabinets, and floors with a breakfast nook in a sunny corner! Enjoy the convenience of the opened kitchen wall that makes a great place to converse with guests in the living room area while preparing food and serving it. The attractive oak hardwood floors make the living room and den sparkle. It's a bright top-level condo facing South, with East and West windows, too, for enjoying views over nearby homes and tree-tops. If the light is too bright there are solar blinds on most windows. A reasonable $616 pm monthly condo fee includes heat, hot water, and water/sewer. There is a $10,000 grant available from the City of Takoma Park that can be used for down-payment and/or closing costs that is forgivable (subject to income limits and restrictions) for first-time home buyers. It is a non-smoking condo building (including inside the units and common areas). Enjoy radiator heating for an even and gentle heat that is great for allergy sufferers. For those who want more storage space than the 4 closets in the unit, there is an assigned walk-in storage cage on the 2nd level of the rear detached garages. For large washing loads, there are full-sized washers/dryers in the basement laundry room. You are in the City of Takoma Park and just 0.9 of a mile from a Purple Station currently under construction (expected to open in 2026) at Piney Branch Road and Arliss Street. The Red Line Takoma Metro is just 1.4 miles and there are local Ride-On buses to take you there, while downtown Silver Spring Metro Station is just over 3 miles away. This unit has assigned space parking space #2 behind the condo. There are 8 units in 719 and 8 units in 721 Erie comprising the whole condo association. Two small pets are allowed, and there are modern mailboxes at the entrance. The highly-rated Gambian Restaurant; Mansa Kunda, with a cool wine bar, is at the corner, and it's a short trip to Historic Takoma restaurants and the Takoma Park Food Cooperative. This is a unique boutique condo building with great Tudor styling accents, dating to 1935 and converted to a condominium circa 2007, it reflects a bygone time in a popular city with the modern updates and great natural light that buyers prefer!
Location
State MD
County Montgomery
Zoning U
Direction Northeast
Rooms
Other Rooms Living Room, Primary Bedroom, Kitchen, Den
Main Level Bedrooms 1
Interior
Interior Features Kitchen - Galley, Kitchen - Table Space, Floor Plan - Traditional, Dining Area, Kitchen - Eat-In, Wood Floors
Hot Water Natural Gas
Heating Radiator
Cooling Window Unit(s)
Flooring Wood
Equipment Exhaust Fan, Refrigerator, Stove, Oven/Range - Gas
Furnishings No
Fireplace N
Window Features Double Pane,Screens
Appliance Exhaust Fan, Refrigerator, Stove, Oven/Range - Gas
Heat Source Natural Gas
Laundry Basement, Common
Exterior
Garage Spaces 1.0
Parking On Site 1
Utilities Available Electric Available, Natural Gas Available, Phone Available, Sewer Available, Water Available
Amenities Available Common Grounds
Waterfront N
Water Access N
View City, Trees/Woods
Roof Type Slate
Street Surface Black Top
Accessibility None
Road Frontage City/County
Total Parking Spaces 1
Garage N
Building
Lot Description Cleared
Story 1
Unit Features Garden 1 - 4 Floors
Sewer Public Sewer
Water Public
Architectural Style Tudor
Level or Stories 1
Additional Building Above Grade, Below Grade
Structure Type Plaster Walls
New Construction N
Schools
Elementary Schools Rolling Terrace
Middle Schools Silver Spring International
High Schools Montgomery Blair
School District Montgomery County Public Schools
Others
Pets Allowed Y
HOA Fee Include Custodial Services Maintenance,Ext Bldg Maint,Heat,Lawn Maintenance,Management,Insurance,Reserve Funds,Sewer,Snow Removal,Trash,Water,All Ground Fee,Fiber Optics Available
Senior Community No
Tax ID 161303636382
Ownership Condominium
Acceptable Financing Cash, Conventional, Private
Listing Terms Cash, Conventional, Private
Financing Cash,Conventional,Private
Special Listing Condition Standard
Pets Description Cats OK, Dogs OK, Number Limit
Read Less

Bought with Andres Cifuentes • Fairfax Realty Select
GET MORE INFORMATION



