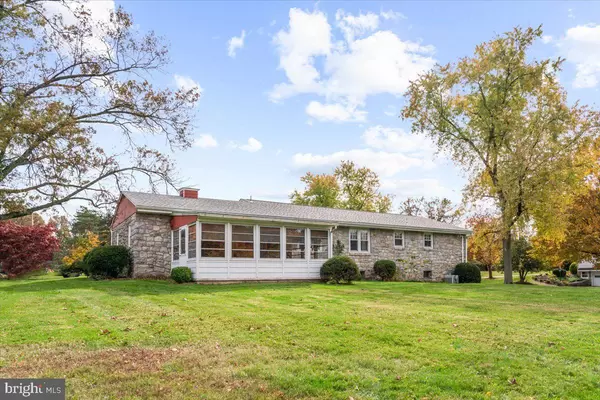For more information regarding the value of a property, please contact us for a free consultation.
1379 KUTZ DR Pottstown, PA 19465
Want to know what your home might be worth? Contact us for a FREE valuation!

Our team is ready to help you sell your home for the highest possible price ASAP
Key Details
Sold Price $360,000
Property Type Single Family Home
Sub Type Detached
Listing Status Sold
Purchase Type For Sale
Square Footage 2,704 sqft
Price per Sqft $133
Subdivision None Available
MLS Listing ID PACT2035580
Sold Date 03/31/23
Style Ranch/Rambler
Bedrooms 3
Full Baths 1
Half Baths 1
HOA Y/N N
Abv Grd Liv Area 1,904
Originating Board BRIGHT
Year Built 1961
Annual Tax Amount $5,966
Tax Year 2022
Lot Size 0.554 Acres
Acres 0.55
Lot Dimensions 0.00 x 0.00
Property Description
Here's your chance to be the second owner of this beautiful, full stone exterior, Kutz built home, located at none other than 1379 Kutz Drive in North Coventry Township. This house actually is conveniently located near your main local highways, just off PA 100 and a three minute drive to Route 23 or 422. This is a half acre lot with public sewer and well water, a brand new (2022) roof, two wood burning fireplaces, and an original pink, yes... pink(!!) stove/oven. You're welcomed through the front door to a decent sized stone floored foyer. To your left is the living room which is complete with a wood burning, stone faced fireplace and hardwood floors underneath the carpet. To the right of the foyer is the kitchen and dining room combination. This room does not lack natural sun light and has so much potential! All three bedrooms and the full bathroom are located in the back of the house. There is a half bathroom off the kitchen and right before you head downstairs to the partially finished basement. The basement is made up of three different rooms: your laundry room, storage/work room, and additional family room where you'll find the second fireplace in the house. The basement is heated with oil hot air heat, upstairs runs off electric baseboard. The house is complete by an oversized garage with a pull down attic and an enclosed three season 12x20 sun room with a built in grill. This home has so much to offer, you really have to see it in person!
Location
State PA
County Chester
Area North Coventry Twp (10317)
Zoning RESIDENTIAL
Rooms
Other Rooms Living Room, Primary Bedroom, Bedroom 2, Bedroom 3, Kitchen, Basement, Sun/Florida Room, Laundry, Bathroom 1
Basement Partially Finished, Walkout Stairs
Main Level Bedrooms 3
Interior
Interior Features Attic, Built-Ins, Carpet, Combination Kitchen/Dining, Wood Floors
Hot Water Electric
Heating Baseboard - Electric, Forced Air
Cooling Central A/C
Flooring Hardwood, Laminated, Partially Carpeted
Fireplaces Number 2
Fireplaces Type Stone, Wood
Equipment Dishwasher, Washer, Dryer, Refrigerator, Oven/Range - Electric
Fireplace Y
Appliance Dishwasher, Washer, Dryer, Refrigerator, Oven/Range - Electric
Heat Source Electric, Oil
Laundry Basement
Exterior
Garage Garage Door Opener, Garage - Side Entry, Inside Access, Additional Storage Area
Garage Spaces 7.0
Water Access N
Roof Type Shingle
Accessibility 2+ Access Exits
Attached Garage 2
Total Parking Spaces 7
Garage Y
Building
Story 1
Foundation Block
Sewer Public Sewer
Water Well
Architectural Style Ranch/Rambler
Level or Stories 1
Additional Building Above Grade, Below Grade
Structure Type Plaster Walls
New Construction N
Schools
School District Owen J Roberts
Others
Senior Community No
Tax ID 17-07 -0057.0600
Ownership Fee Simple
SqFt Source Assessor
Acceptable Financing Cash, Conventional, FHA, VA
Listing Terms Cash, Conventional, FHA, VA
Financing Cash,Conventional,FHA,VA
Special Listing Condition Standard
Read Less

Bought with Alexander L Shive • RE/MAX Reliance
GET MORE INFORMATION



