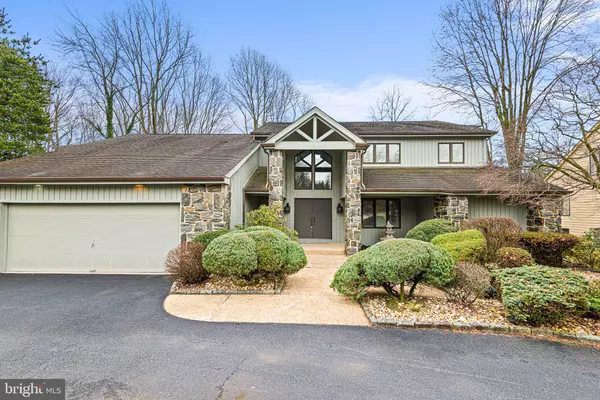For more information regarding the value of a property, please contact us for a free consultation.
912 FAIRTHORNE AVE Wilmington, DE 19807
Want to know what your home might be worth? Contact us for a FREE valuation!

Our team is ready to help you sell your home for the highest possible price ASAP
Key Details
Sold Price $732,000
Property Type Single Family Home
Sub Type Detached
Listing Status Sold
Purchase Type For Sale
Square Footage 3,775 sqft
Price per Sqft $193
Subdivision Fairthorne
MLS Listing ID DENC2038330
Sold Date 03/30/23
Style Contemporary
Bedrooms 4
Full Baths 2
Half Baths 1
HOA Fees $62/ann
HOA Y/N Y
Abv Grd Liv Area 2,769
Originating Board BRIGHT
Year Built 1985
Annual Tax Amount $6,705
Tax Year 2022
Lot Size 0.290 Acres
Acres 0.29
Lot Dimensions 97.90 x 124.30
Property Description
Stunning custom-built single-family home in Fairthorne! Lovingly designed and maintained by the original owners for 37 years, this 4 bedroom, 2.1 bath contemporary home was custom built by Handler Builders. The impressive exterior features a circular driveway, wood and stone siding with stone pillars framing the double front doors. Extensive, mature landscaping that strategically blooms thru-out the seasons is a lovely addition to the property. The interior features a large front entry with marble flooring and a vaulted ceiling that is open to the living room with views to the rear deck and woods in the rear of the property. A 1st floor master suite provides a spacious bedroom, walk-in closet, bathroom with a soaking tub, separate shower, large vanity and private water closet. Adjacent to the master suite is a 1st floor home office with sliding glass doors that lead to the rear deck. Beyond the foyer is the open living room/dining room featuring vaulted ceilings, a wet bar, a 2nd set of sliding glass doors to the rear deck and a custom built 2-story stone fireplace using the same stone featured on the exterior of the home. The eat-in kitchen offers a large island with an attached breakfast table, 4-burner electric stove and a Jenn Air electric grill, 2 wall ovens, a separate desk area and breakfast/sun room with a 3rd set of sliding glass doors to the rear deck. The laundry is conveniently located off the kitchen with a large pantry and access to the oversized 2-car garage. A powder room is also conveniently located on the 1st floor. The 2nd floor houses 3 additional bedrooms including the rear bedroom with a private 2nd floor balcony, a full bath and spacious loft area overlooking the living room and foyer. The finished lower level offers endless possibilities with a large finished area and sliding glass doors to the lower-level rear patio. A large unfinished space is perfect for storage and offers a cedar closet. Additional notable features include: Exterior repainted in 2020, Pella windows with built-in screens, Roof approximately 2006, Propane gas for Living Room fireplace, 5 skylights replaced (2011), 2-zoned heat pump, irrigation system, oversized 2-car garage, rear deck spans the length of the home overlooking woods. A beautiful home in a quiet neighborhood conveniently located in Greenville with easy access to downtown Wilmington, Philadelphia and the new Wegmans!
Location
State DE
County New Castle
Area Hockssn/Greenvl/Centrvl (30902)
Zoning NCPUD
Rooms
Other Rooms Living Room, Dining Room, Primary Bedroom, Bedroom 2, Bedroom 3, Bedroom 4, Kitchen, Breakfast Room, Loft, Office, Recreation Room
Basement Heated, Outside Entrance, Partially Finished, Sump Pump
Main Level Bedrooms 1
Interior
Interior Features Breakfast Area, Cedar Closet(s), Combination Dining/Living, Kitchen - Eat-In, Kitchen - Island, Walk-in Closet(s), Wet/Dry Bar, WhirlPool/HotTub
Hot Water Electric
Heating Heat Pump(s), Zoned
Cooling Central A/C, Zoned
Flooring Carpet, Marble, Vinyl, Tile/Brick
Fireplaces Number 1
Fireplaces Type Gas/Propane, Stone
Furnishings No
Fireplace Y
Heat Source Electric
Laundry Main Floor
Exterior
Exterior Feature Deck(s), Balcony
Parking Features Garage - Front Entry, Garage Door Opener, Inside Access, Oversized
Garage Spaces 6.0
Water Access N
Roof Type Architectural Shingle
Accessibility None
Porch Deck(s), Balcony
Attached Garage 2
Total Parking Spaces 6
Garage Y
Building
Story 2
Foundation Block
Sewer Public Sewer
Water Public
Architectural Style Contemporary
Level or Stories 2
Additional Building Above Grade, Below Grade
New Construction N
Schools
School District Red Clay Consolidated
Others
Senior Community No
Tax ID 07-029.20-123
Ownership Fee Simple
SqFt Source Assessor
Acceptable Financing Cash, Conventional
Listing Terms Cash, Conventional
Financing Cash,Conventional
Special Listing Condition Standard
Read Less

Bought with Daniel Shainsky • Coldwell Banker Realty
GET MORE INFORMATION



