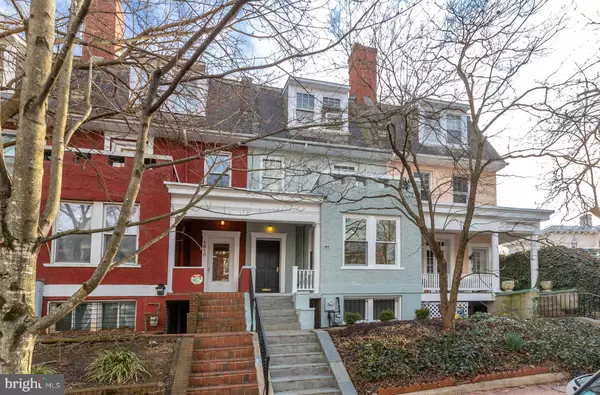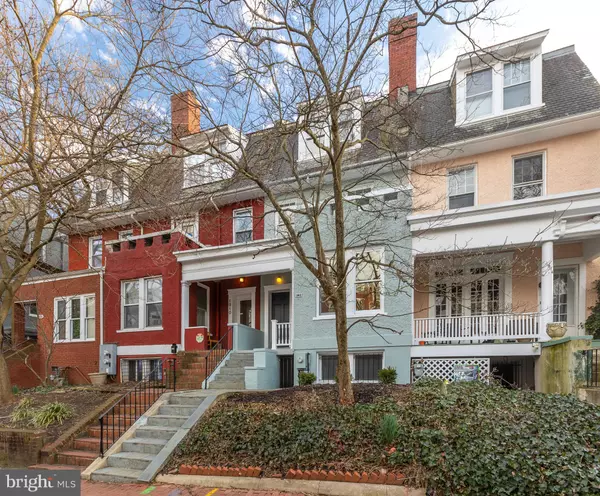For more information regarding the value of a property, please contact us for a free consultation.
1812 NEWTON ST NW Washington, DC 20010
Want to know what your home might be worth? Contact us for a FREE valuation!

Our team is ready to help you sell your home for the highest possible price ASAP
Key Details
Sold Price $1,335,000
Property Type Townhouse
Sub Type Interior Row/Townhouse
Listing Status Sold
Purchase Type For Sale
Square Footage 3,673 sqft
Price per Sqft $363
Subdivision Mount Pleasant
MLS Listing ID DCDC2083872
Sold Date 03/28/23
Style Other
Bedrooms 6
Full Baths 2
Half Baths 1
HOA Y/N N
Abv Grd Liv Area 2,914
Originating Board BRIGHT
Year Built 1908
Annual Tax Amount $3,398
Tax Year 2022
Lot Size 2,170 Sqft
Acres 0.05
Property Description
Conveniently located in historic Mount Pleasant, this spacious 6 bedroom/2.5 bath townhouse is ready to welcome you to the neighborhood. The interior features warm hardwood floors, high ceilings, and light-filled rooms. The living space is large and bright with recessed lighting which continues throughout the home. The stately dining room is grounded by a decorative fireplace and is connected to the charming kitchen via a butler's pantry with abundant cabinet space. A powder room and two stairwells, front and back, complete the first level. The kitchen leads directly to a back deck and large fenced-in yard with a mature red maple tree. Plenty of yard space to add parking if desired.
Three bedrooms grace the second floor along with an en-suite bathroom with shared hall access. The third floor features three additional bedrooms, perfect for all of your home office, playroom, and guest room needs, with a shared hall bath. The lowest level is a great space for kids, fitness equipment, or storage, with a W/D, utility sink, and separate front and rear access. Fully owned solar panels convey with the home.
Stroll up to Mount Pleasant Street for coffee, yoga, shopping, and dining, or get outdoors with a visit to Rock Creek Park or the National Zoo, just blocks away. Two Metro stops are close at hand. In-bounds for Bancroft Elementary, Deal, and Jackson-Reed. Move right in to this truly amazing Mount Pleasant home!
Location
State DC
County Washington
Zoning RF-1
Rooms
Basement Daylight, Partial, Front Entrance, English, Interior Access, Outside Entrance, Poured Concrete, Rear Entrance, Windows
Interior
Interior Features Additional Stairway, Floor Plan - Traditional, Recessed Lighting, Soaking Tub, Wood Floors, Formal/Separate Dining Room, Kitchen - Eat-In
Hot Water Natural Gas
Heating Radiator
Cooling Window Unit(s)
Flooring Hardwood
Equipment Dishwasher, Refrigerator, Range Hood, Oven/Range - Gas, Disposal, Washer, Dryer
Fireplace N
Appliance Dishwasher, Refrigerator, Range Hood, Oven/Range - Gas, Disposal, Washer, Dryer
Heat Source Natural Gas
Laundry Basement
Exterior
Fence Rear
Water Access N
Accessibility None
Garage N
Building
Story 4
Foundation Slab
Sewer Public Sewer
Water Public
Architectural Style Other
Level or Stories 4
Additional Building Above Grade, Below Grade
Structure Type 9'+ Ceilings,Plaster Walls
New Construction N
Schools
Elementary Schools Bancroft
Middle Schools Deal
High Schools Jackson-Reed
School District District Of Columbia Public Schools
Others
Senior Community No
Tax ID 2615//0040
Ownership Fee Simple
SqFt Source Assessor
Special Listing Condition Standard
Read Less

Bought with Andrew Smith • TTR Sotheby's International Realty
GET MORE INFORMATION



