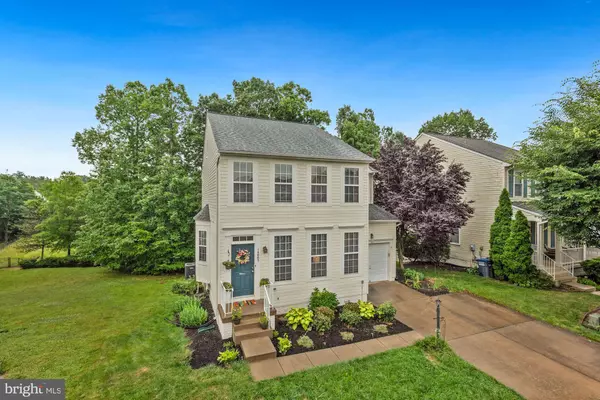For more information regarding the value of a property, please contact us for a free consultation.
14005 HAWKEYE RUN CT Bristow, VA 20136
Want to know what your home might be worth? Contact us for a FREE valuation!

Our team is ready to help you sell your home for the highest possible price ASAP
Key Details
Sold Price $650,000
Property Type Single Family Home
Sub Type Detached
Listing Status Sold
Purchase Type For Sale
Square Footage 3,165 sqft
Price per Sqft $205
Subdivision The Villages At Bristol
MLS Listing ID VAPW2044208
Sold Date 03/24/23
Style Colonial
Bedrooms 4
Full Baths 3
Half Baths 1
HOA Fees $81/mo
HOA Y/N Y
Abv Grd Liv Area 2,194
Originating Board BRIGHT
Year Built 2001
Annual Tax Amount $5,803
Tax Year 2022
Lot Size 4,456 Sqft
Acres 0.1
Property Description
STUNNING SINGLE FAMILY IN BRISTOW*ON A CUL-DE-SAC*BACKS TO TREES WITH WATER VIEW*3 FINISHED LEVELS WITH WALKOUT BASEMENT*4 BED/3.5 BATHS*ROOF 2018-HVAC 2022*MAIN LEVEL-LIVING ROOM-FOYER-DINING ROOM-FAMILY ROOM-GAS FIREPLACE-KITCHEN W/ISLAND-BAY WINDOW-WOOD FLOORS MAIN LEVEL-WALKOUT TO DECK*UPPER LEVEL-4 BEDROOMS-OWNER SUITE WITH LUXURY BATH*FINISHED BASEMENT-RECREATION ROOM-OFFICE-FULL BATH-STORAGE*ATTACHED GARAGE-CONCRETE DRIVEWAY*COMMUNITY FEATURES POOL, TENNIS, BASKETBALL, 2 PLAYGROUNDS, TRAILS, CREEK AND NEARBY SCHOOLS & SHOPPING CENTER*CLOSE TO VRE TRAIN STATION TO DC
Location
State VA
County Prince William
Zoning RPC
Rooms
Basement Walkout Level, Fully Finished
Interior
Interior Features Kitchen - Island, Wood Floors
Hot Water Natural Gas
Heating Central
Cooling Central A/C
Fireplaces Number 1
Fireplaces Type Gas/Propane
Equipment Built-In Microwave, Dishwasher, Disposal, Stove, Water Heater, Refrigerator, Icemaker, Exhaust Fan, Dryer, Washer
Fireplace Y
Appliance Built-In Microwave, Dishwasher, Disposal, Stove, Water Heater, Refrigerator, Icemaker, Exhaust Fan, Dryer, Washer
Heat Source Natural Gas
Exterior
Exterior Feature Deck(s)
Parking Features Garage - Front Entry
Garage Spaces 1.0
Water Access N
View Pond
Accessibility None
Porch Deck(s)
Attached Garage 1
Total Parking Spaces 1
Garage Y
Building
Lot Description Backs to Trees, Cul-de-sac
Story 3
Foundation Concrete Perimeter
Sewer Public Sewer
Water Public
Architectural Style Colonial
Level or Stories 3
Additional Building Above Grade, Below Grade
New Construction N
Schools
Elementary Schools Cedar Point
Middle Schools Marsteller
High Schools Patriot
School District Prince William County Public Schools
Others
Senior Community No
Tax ID 7595-36-3559
Ownership Fee Simple
SqFt Source Assessor
Special Listing Condition Standard
Read Less

Bought with Sanjit Saha • BNI Realty
GET MORE INFORMATION



