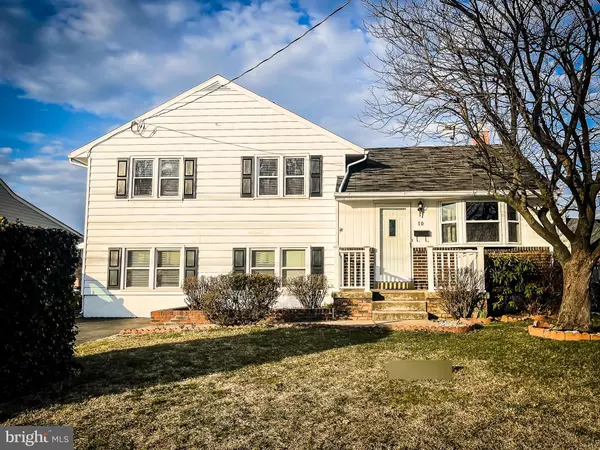For more information regarding the value of a property, please contact us for a free consultation.
10 CENTER CIR Wilmington, DE 19808
Want to know what your home might be worth? Contact us for a FREE valuation!

Our team is ready to help you sell your home for the highest possible price ASAP
Key Details
Sold Price $280,000
Property Type Single Family Home
Sub Type Detached
Listing Status Sold
Purchase Type For Sale
Square Footage 1,450 sqft
Price per Sqft $193
Subdivision Capital Tr Fms
MLS Listing ID DENC2038568
Sold Date 03/21/23
Style Split Foyer
Bedrooms 3
Full Baths 1
Half Baths 1
HOA Fees $1/ann
HOA Y/N Y
Abv Grd Liv Area 1,450
Originating Board BRIGHT
Year Built 1968
Annual Tax Amount $945
Tax Year 2022
Lot Size 7,841 Sqft
Acres 0.18
Property Description
Welcome to 10 Center Circle located in the lovely community of Capital Trail Farms! This split level home features a cul-de-sac setting and boasts the second largest lot in the community! This home has been enjoyed by the current owners for 55 years and now awaits new ownership! Attractive curb appeal is evident upon your arrival! Inside you are greeted with a spacious living room complete with fireplace. Eat-in kitchen has been updated and shows nicely. Upstairs you will find 3 spacious bedrooms to host a multitude of needs. Updated full bath is neutral and clean! Lower level features a family room with a converted garage for additional living space! Sunroom addition is enormous and is the perfect spot to entertain and host large family gatherings! Projects such as hardwood floor refinishing, carpet replacement, and painting welcomes your personal touches. Back yard is flat and features an abundance of space for upcoming spring/summer outdoor fun! Shed is the perfect storage spot for your gardening/lawn activities! Home is available immediately, is being sold in "as is" condition where inspections are for information purposes only. Make your appointment today!
Location
State DE
County New Castle
Area Elsmere/Newport/Pike Creek (30903)
Zoning NC6.5
Rooms
Other Rooms Living Room, Primary Bedroom, Bedroom 2, Bedroom 3, Kitchen, Den, Sun/Florida Room
Basement Fully Finished
Interior
Hot Water Natural Gas
Heating Forced Air
Cooling Central A/C
Heat Source Natural Gas
Exterior
Water Access N
Accessibility None
Garage N
Building
Story 2
Foundation Slab
Sewer Public Sewer
Water Public
Architectural Style Split Foyer
Level or Stories 2
Additional Building Above Grade, Below Grade
New Construction N
Schools
School District Red Clay Consolidated
Others
Senior Community No
Tax ID 0804510033
Ownership Fee Simple
SqFt Source Estimated
Special Listing Condition Standard
Read Less

Bought with Daniel Davis • RE/MAX Point Realty
GET MORE INFORMATION



