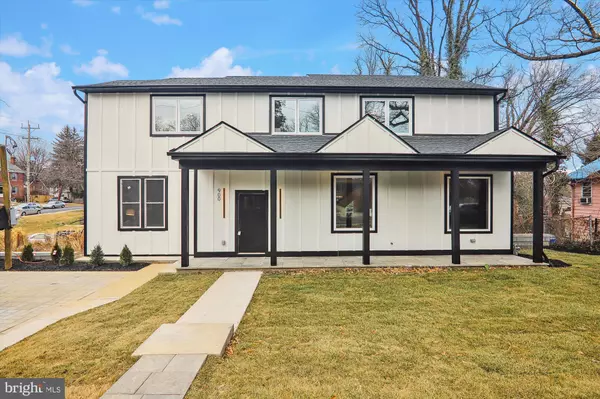For more information regarding the value of a property, please contact us for a free consultation.
900 PROSPECT ST Takoma Park, MD 20912
Want to know what your home might be worth? Contact us for a FREE valuation!

Our team is ready to help you sell your home for the highest possible price ASAP
Key Details
Sold Price $1,000,000
Property Type Single Family Home
Sub Type Detached
Listing Status Sold
Purchase Type For Sale
Square Footage 3,000 sqft
Price per Sqft $333
Subdivision Flower Ave Park
MLS Listing ID MDMC2078606
Sold Date 03/20/23
Style Farmhouse/National Folk,Contemporary
Bedrooms 5
Full Baths 4
HOA Y/N N
Abv Grd Liv Area 2,100
Originating Board BRIGHT
Year Built 1933
Annual Tax Amount $5,117
Tax Year 2022
Lot Size 7,534 Sqft
Acres 0.17
Property Description
Modern farmhouse located in Takoma Park! This 5 bedrooms, 4 bathrooms, 3,000 sqft property conveys a modern farmhouse vibe with a covered front porch and a dual toned exterior color scheme.
Explore the organically flowing open floorplan, gorgeous wood flooring, abundant natural light, and a spacious living room with fireplace. This property boasts an open concept kitchen featuring stainless-steel appliances, quartz countertops, luxurious white shake cabinetry, a complete waterfall quartz island, and a 6-burner gas range.
Oversized to fashionably accommodate, the primary bedroom includes 2 ample closets and a luxe spacious en suite spa like bathroom, which includes a standalone soaking tub, separate shower, and dual sinks.
Other features: Private parking, laundry area, large deck, finished walkout basement with a bedroom and plenty of storage space.
Imagine being steps from Sligo Creek where there are plenty of nature trails and parks. This property is also close to shopping, entertainment, Old Town Takoma Park, Downtown Silver Spring, 2 Metro Stations (Takoma Metro Station and Silver Spring Metro Station), and just a couple of minutes away from Washington D.C.
Seller closing help available for accepted ratified offers.
Location
State MD
County Montgomery
Zoning R40
Rooms
Basement Full, Fully Finished, Heated, Interior Access, Outside Entrance, Rear Entrance, Space For Rooms, Walkout Level, Windows
Main Level Bedrooms 1
Interior
Interior Features Combination Dining/Living, Combination Kitchen/Dining, Combination Kitchen/Living, Dining Area, Entry Level Bedroom, Family Room Off Kitchen, Floor Plan - Open, Kitchen - Eat-In, Kitchen - Gourmet, Kitchen - Island, Primary Bath(s), Recessed Lighting, Soaking Tub, Store/Office, Tub Shower, Walk-in Closet(s), Wood Floors
Hot Water Electric
Heating Central
Cooling Central A/C
Fireplaces Number 1
Equipment Built-In Microwave, Built-In Range, Dishwasher, Dryer, Exhaust Fan, Oven - Double, Oven - Wall, Oven/Range - Gas, Range Hood, Refrigerator, Six Burner Stove, Stainless Steel Appliances, Washer
Fireplace Y
Appliance Built-In Microwave, Built-In Range, Dishwasher, Dryer, Exhaust Fan, Oven - Double, Oven - Wall, Oven/Range - Gas, Range Hood, Refrigerator, Six Burner Stove, Stainless Steel Appliances, Washer
Heat Source Electric
Exterior
Waterfront N
Water Access N
Accessibility 2+ Access Exits, Level Entry - Main
Garage N
Building
Story 3
Foundation Permanent
Sewer Public Sewer
Water Public
Architectural Style Farmhouse/National Folk, Contemporary
Level or Stories 3
Additional Building Above Grade, Below Grade
New Construction N
Schools
School District Montgomery County Public Schools
Others
Senior Community No
Tax ID 161301006412
Ownership Fee Simple
SqFt Source Assessor
Special Listing Condition Standard
Read Less

Bought with Bonnie Roberts-Burke • RLAH @properties
GET MORE INFORMATION



