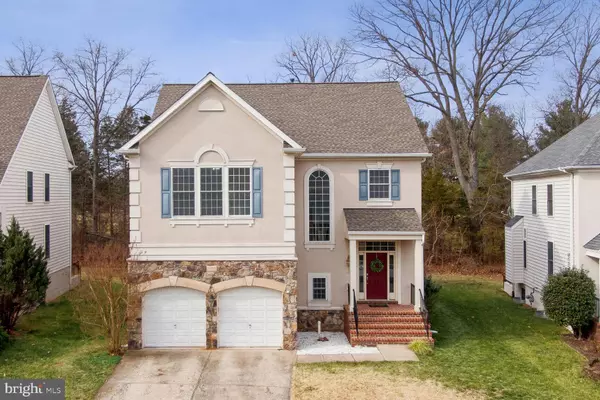For more information regarding the value of a property, please contact us for a free consultation.
3838 HIGHLAND OAKS DR Fairfax, VA 22033
Want to know what your home might be worth? Contact us for a FREE valuation!

Our team is ready to help you sell your home for the highest possible price ASAP
Key Details
Sold Price $1,068,000
Property Type Single Family Home
Sub Type Detached
Listing Status Sold
Purchase Type For Sale
Square Footage 4,112 sqft
Price per Sqft $259
Subdivision Highland Oaks
MLS Listing ID VAFX2112398
Sold Date 03/17/23
Style Transitional
Bedrooms 4
Full Baths 4
Half Baths 1
HOA Fees $105/mo
HOA Y/N Y
Abv Grd Liv Area 3,182
Originating Board BRIGHT
Year Built 2000
Annual Tax Amount $10,170
Tax Year 2022
Lot Size 6,453 Sqft
Acres 0.15
Property Description
View 3D Tour! A wonderful property in a picturesque setting in Western Fairfax, so convenient to all of Northern Virginia. Nestled on a lot BACKING TO THE INTERNATIONAL GOLF CLUB and enjoying a deep treed buffer for added privacy. This Brenton Federal model offers a unique floor plan loaded with sweeping sight lines, a notable abundance of windows, vaulted and tray ceilings, and open spacious living areas. 2020 ROOF, 2021&2018 AC UNITS, 2019 WATER HEATER. Take delight in sophisticated interiors designed for grand entertaining and comfortable living. Dramatic two-story foyer landing steps up to an exposed and airy main level under 9'+ ceilings and finished in striking Acacia hardwood floors. With interior half walls, columns, and open railings, the main level rooms are seamlessly integrated, adding interest and all brimming with natural light. Attractive kitchen enjoys ample tall cabinetry plus a pantry. A side island incorporates the adjoining sunlit morning/great room via the breakfast bar, allowing easy flow. Enticing sunroom, under a voluminous ceiling, is hugged by 3-sides of transom windows that welcome lounging and relaxing. MOVE THE PARTY OUTSIDE for more fun on the tiered sun deck. Here's THE perfect spot for al fresco entertaining and grilling while enjoying the tranquil tree-lined views and fairways beyond. Primary bedroom suite features a spacious bed area plus its own private sitting room to escape to. Private tiled bath with gas fireplace (!) and corner jetted tub.
Dressing hall is flanked by dual walk-in closets. Three spacious guest bedrooms: one bedroom suite has its own private shower bath. Two bedrooms share a hall Bath with tub/shower. The three baths UP take the crazy out of busy mornings! Two staircases lead to the lower level finished in tile and new LVP flooring. With the rear “open railing” staircase and the French door walk-up to the back yard, this recreational flex area doesn't feel like the usual “dark” basement. Additional bedroom (bigger window altho not legal size) has attached shower bath - perfect for overnight guests. HIGHLAND OAKS is a western Fairfax community that enjoys close proximity to all Northern Virginia has to offer. There is a seasonal pool complex, tennis courts & two playgrounds to enjoy. The community is notable for its nearby conveniences including shopping centers (Greenbriar), theaters (Fairfax Corner), higher education (GMU), International Country Club & Golf, and quality medical services (INOVA/Fair Oaks Hospital).
Location
State VA
County Fairfax
Zoning 303
Rooms
Other Rooms Living Room, Dining Room, Primary Bedroom, Bedroom 2, Bedroom 3, Bedroom 4, Kitchen, Den, Sun/Florida Room, Great Room, Recreation Room, Solarium, Additional Bedroom
Basement Fully Finished, Walkout Stairs, Windows
Interior
Interior Features Built-Ins, Breakfast Area, Ceiling Fan(s), Double/Dual Staircase, Floor Plan - Open, Formal/Separate Dining Room, Pantry, Primary Bath(s), Recessed Lighting, Soaking Tub, Stall Shower, Upgraded Countertops, Tub Shower, Walk-in Closet(s), Wood Floors
Hot Water Natural Gas
Heating Forced Air, Zoned
Cooling Central A/C, Zoned
Flooring Hardwood, Carpet, Ceramic Tile, Luxury Vinyl Plank
Fireplaces Number 2
Fireplaces Type Gas/Propane
Equipment Cooktop, Dishwasher, Disposal, Dryer, Exhaust Fan, Humidifier, Icemaker, Oven - Double, Oven - Wall, Refrigerator, Washer
Fireplace Y
Window Features Atrium,Bay/Bow,Transom
Appliance Cooktop, Dishwasher, Disposal, Dryer, Exhaust Fan, Humidifier, Icemaker, Oven - Double, Oven - Wall, Refrigerator, Washer
Heat Source Natural Gas
Laundry Hookup, Upper Floor, Lower Floor
Exterior
Exterior Feature Deck(s)
Parking Features Additional Storage Area, Garage - Front Entry, Garage Door Opener, Inside Access
Garage Spaces 4.0
Amenities Available Pool - Outdoor, Tennis Courts, Tot Lots/Playground
Water Access N
View Golf Course, Trees/Woods
Roof Type Architectural Shingle
Accessibility None
Porch Deck(s)
Attached Garage 2
Total Parking Spaces 4
Garage Y
Building
Lot Description Backs to Trees, Landscaping, No Thru Street, Premium
Story 3.5
Foundation Concrete Perimeter
Sewer Public Sewer
Water Public
Architectural Style Transitional
Level or Stories 3.5
Additional Building Above Grade, Below Grade
Structure Type 2 Story Ceilings,9'+ Ceilings,Vaulted Ceilings,Tray Ceilings
New Construction N
Schools
Elementary Schools Navy
Middle Schools Franklin
High Schools Chantilly
School District Fairfax County Public Schools
Others
HOA Fee Include Management,Trash
Senior Community No
Tax ID 0452 16 0240
Ownership Fee Simple
SqFt Source Assessor
Special Listing Condition Standard
Read Less

Bought with Baochun Ge • Long River Realty LLC


