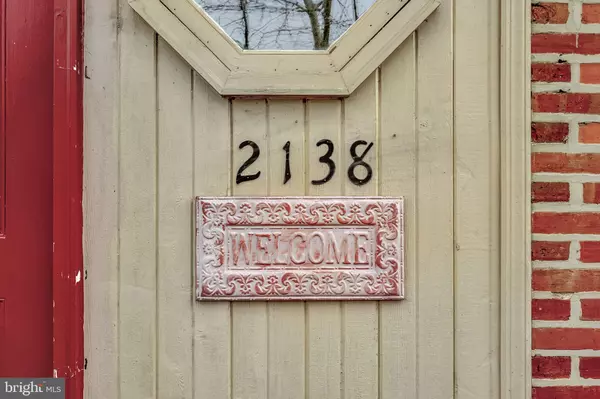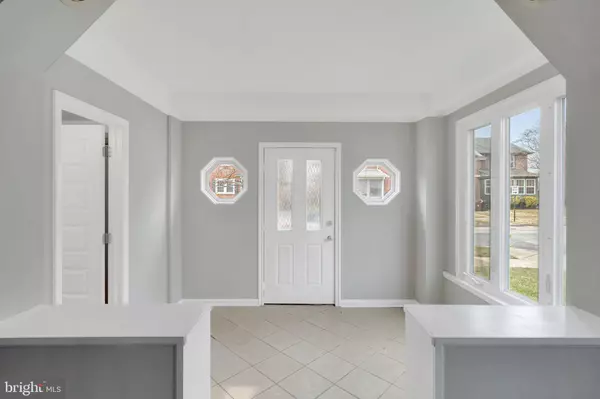For more information regarding the value of a property, please contact us for a free consultation.
2138 GILLES ST Wilmington, DE 19805
Want to know what your home might be worth? Contact us for a FREE valuation!

Our team is ready to help you sell your home for the highest possible price ASAP
Key Details
Sold Price $308,500
Property Type Townhouse
Sub Type End of Row/Townhouse
Listing Status Sold
Purchase Type For Sale
Square Footage 1,400 sqft
Price per Sqft $220
Subdivision Union Park Gardens
MLS Listing ID DENC2038034
Sold Date 03/15/23
Style Colonial
Bedrooms 3
Full Baths 2
Half Baths 1
HOA Y/N N
Abv Grd Liv Area 1,400
Originating Board BRIGHT
Year Built 1918
Annual Tax Amount $2,409
Tax Year 2022
Lot Size 3,485 Sqft
Acres 0.08
Property Description
Spacious 3-bedroom 2.1 bath home situated on a desirable corner lot with a large, fenced rear/side yard. Upon entering the home, you are greeted by the bright spacious foyer which overlooks the living room with exposed brick wall which leads to the formal dining room area. Eat-In kitchen features stainless appliances with oak cabinets and granite counter tops. Heading upstairs is the generous sized master bedroom with 2 closets as well as the additional 2 bedrooms and classic tiled bathroom. Lower level of the home boast family room along with combined laundry/powder room area as well as access to outside exit. Fresh paint, new flooring/carpet and newer gas boiler are just a few of the great features of this move in ready home. Did I mention the large rear and side yard of the home ready for all the upcoming summer gatherings? Be sure to put this one on your tour as you will not be disappointed.
Location
State DE
County New Castle
Area Wilmington (30906)
Zoning 26R-3
Rooms
Other Rooms Living Room, Dining Room, Bedroom 2, Bedroom 3, Kitchen, Family Room, Foyer, Bedroom 1, Laundry, Full Bath, Half Bath
Basement Full, Outside Entrance, Partially Finished, Sump Pump
Interior
Interior Features Ceiling Fan(s)
Hot Water Natural Gas
Heating Radiator
Cooling Ductless/Mini-Split
Equipment Built-In Microwave, Dishwasher, Disposal, Oven/Range - Electric, Refrigerator, Stainless Steel Appliances
Fireplace N
Appliance Built-In Microwave, Dishwasher, Disposal, Oven/Range - Electric, Refrigerator, Stainless Steel Appliances
Heat Source Natural Gas
Laundry Basement
Exterior
Waterfront N
Water Access N
Roof Type Slate
Accessibility None
Garage N
Building
Story 2
Foundation Stone
Sewer Public Sewer
Water Public
Architectural Style Colonial
Level or Stories 2
Additional Building Above Grade, Below Grade
New Construction N
Schools
School District Red Clay Consolidated
Others
Senior Community No
Tax ID 26-026.30-161
Ownership Fee Simple
SqFt Source Estimated
Acceptable Financing Cash, Conventional, FHA
Horse Property N
Listing Terms Cash, Conventional, FHA
Financing Cash,Conventional,FHA
Special Listing Condition Standard
Read Less

Bought with Katina Geralis • EXP Realty, LLC
GET MORE INFORMATION



