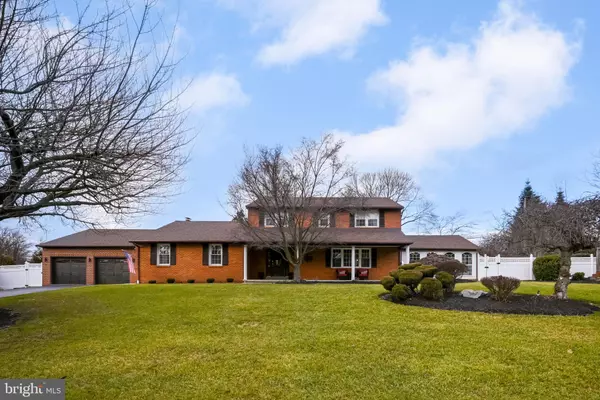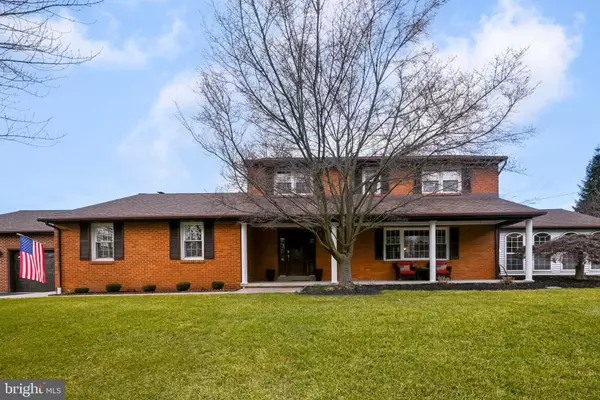For more information regarding the value of a property, please contact us for a free consultation.
6 WINTERBURY CIR Wilmington, DE 19808
Want to know what your home might be worth? Contact us for a FREE valuation!

Our team is ready to help you sell your home for the highest possible price ASAP
Key Details
Sold Price $712,000
Property Type Single Family Home
Sub Type Detached
Listing Status Sold
Purchase Type For Sale
Square Footage 4,578 sqft
Price per Sqft $155
Subdivision Winterbury
MLS Listing ID DENC2037174
Sold Date 03/13/23
Style Colonial
Bedrooms 5
Full Baths 2
Half Baths 1
HOA Y/N N
Abv Grd Liv Area 3,300
Originating Board BRIGHT
Year Built 1969
Annual Tax Amount $4,397
Tax Year 2022
Lot Size 0.460 Acres
Acres 0.46
Lot Dimensions 121 x 149
Property Description
OFFER DEADLINE - January 30 at 2pm. Well maintained oversized brick front colonial, situated on almost a half acre cul-de-sac lot is an entertainers dream! The welcoming foyer has a slate floor and opens into a formal living room and dining room with hardwood floors throughout. The eat-in kitchen offers a breakfast nook, wet bar and gas cooking. It flows past the main floor laundry and powder room into the oversized family room with brick accent wall, gas fireplace, recessed lighting and two side by side bedrooms / offices. The mudroom leads to the 2-car garage. An expansive sunroom with walls of windows, vaulted ceiling and bar complete the main level. Upstairs features a large primary bedroom with walk in closet and ensuite. There are two additional bedrooms and a hall bathroom. The partially finished basement offers a flex room and ample storage. Step out into the rear yard to your private backyard oasis with in-ground pool, paver patio and hot tub. There is still plenty of room to enjoy additional outdoor lawn space. This home is perfect for entertaining and conveniently located to major roads, shopping and dining.
Location
State DE
County New Castle
Area Elsmere/Newport/Pike Creek (30903)
Zoning NC21
Rooms
Other Rooms Living Room, Dining Room, Primary Bedroom, Bedroom 2, Bedroom 3, Bedroom 4, Bedroom 5, Kitchen, Family Room, Sun/Florida Room, Laundry
Basement Connecting Stairway, Partially Finished
Main Level Bedrooms 2
Interior
Hot Water Natural Gas
Heating Forced Air
Cooling Central A/C
Fireplace Y
Heat Source Electric, Natural Gas
Laundry Main Floor
Exterior
Garage Garage - Front Entry
Garage Spaces 6.0
Fence Fully
Pool In Ground
Water Access N
Accessibility None
Attached Garage 2
Total Parking Spaces 6
Garage Y
Building
Lot Description Cul-de-sac, Rear Yard
Story 2
Foundation Block
Sewer Public Sewer
Water Public
Architectural Style Colonial
Level or Stories 2
Additional Building Above Grade, Below Grade
New Construction N
Schools
School District Red Clay Consolidated
Others
Senior Community No
Tax ID 08-026.10-013
Ownership Fee Simple
SqFt Source Estimated
Special Listing Condition Standard
Read Less

Bought with Chekameh Didehvar • Patterson-Schwartz-Hockessin
GET MORE INFORMATION



