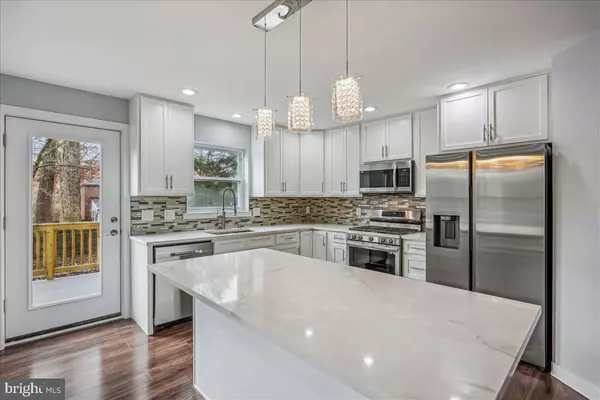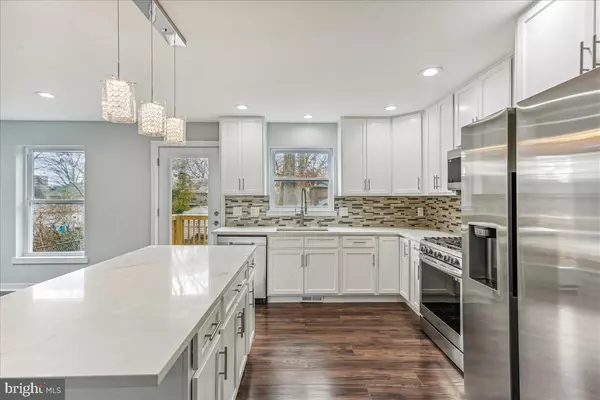For more information regarding the value of a property, please contact us for a free consultation.
1111 LANCASTER RD Takoma Park, MD 20912
Want to know what your home might be worth? Contact us for a FREE valuation!

Our team is ready to help you sell your home for the highest possible price ASAP
Key Details
Sold Price $760,000
Property Type Single Family Home
Sub Type Detached
Listing Status Sold
Purchase Type For Sale
Square Footage 1,600 sqft
Price per Sqft $475
Subdivision Takoma Park
MLS Listing ID MDMC2081910
Sold Date 03/13/23
Style Contemporary
Bedrooms 4
Full Baths 3
Half Baths 1
HOA Y/N N
Abv Grd Liv Area 1,600
Originating Board BRIGHT
Year Built 1940
Annual Tax Amount $6,936
Tax Year 2022
Lot Size 5,005 Sqft
Acres 0.11
Property Description
FANTASTIC UPGRADED FRESH & READY Place to Call Home! 3 finished levels, Drive up and park in the deep driveway head to The NEW Contemporary Classic Wood Front Door which invites you in....and once you step inside you are greeted with the light and Bright Open Floor Plan, New Flooring, New Windows , New Kitchen, Cool Backsplash, Granite & Stainless, New Lighting, NEW Deck off Kitchen, Living Room with TRAY Ceiling, Wainscoting, NEW Main Level Home Office, NEW 1/2 Bath, Totally finished LL with Emergency Exit window, FBa in Basement, Upstairs has 3 nice sized bedrooms, 2 Custom Tile Full Baths with sleek glass showers, All fixtures are new, Pocket Doors, new vanities, Large Showers, new Faucets, etc...the list goes on....close to Shopping Restaurants, and 10 minutes to NW DC.
Location
State MD
County Montgomery
Zoning R60
Rooms
Basement Daylight, Full, Daylight, Partial, English, Full, Fully Finished, Heated, Improved
Main Level Bedrooms 1
Interior
Interior Features Breakfast Area, Built-Ins, Carpet, Combination Dining/Living, Combination Kitchen/Dining, Combination Kitchen/Living, Dining Area, Family Room Off Kitchen, Flat, Floor Plan - Open, Kitchen - Eat-In, Kitchen - Gourmet, Kitchen - Island, Recessed Lighting, Upgraded Countertops
Hot Water Natural Gas
Heating Forced Air, Heat Pump(s)
Cooling Central A/C
Flooring Carpet, Ceramic Tile, Luxury Vinyl Plank
Equipment Built-In Microwave, Dishwasher, Disposal, Dryer, Energy Efficient Appliances, Oven/Range - Gas, Refrigerator, Six Burner Stove, Stainless Steel Appliances, Washer
Furnishings No
Fireplace N
Window Features Double Hung,Double Pane,Energy Efficient,ENERGY STAR Qualified,Replacement,Low-E
Appliance Built-In Microwave, Dishwasher, Disposal, Dryer, Energy Efficient Appliances, Oven/Range - Gas, Refrigerator, Six Burner Stove, Stainless Steel Appliances, Washer
Heat Source Natural Gas
Laundry Basement, Has Laundry, Washer In Unit, Dryer In Unit
Exterior
Exterior Feature Deck(s)
Garage Spaces 2.0
Waterfront N
Water Access N
View Garden/Lawn
Roof Type Asphalt,Flat,Hip
Accessibility None
Porch Deck(s)
Total Parking Spaces 2
Garage N
Building
Lot Description Backs to Trees, Cleared, Front Yard
Story 3
Foundation Brick/Mortar, Crawl Space
Sewer Public Sewer
Water Public
Architectural Style Contemporary
Level or Stories 3
Additional Building Above Grade, Below Grade
Structure Type 9'+ Ceilings,Dry Wall
New Construction N
Schools
School District Montgomery County Public Schools
Others
Senior Community No
Tax ID 161303164186
Ownership Fee Simple
SqFt Source Assessor
Acceptable Financing Cash, Conventional, FHA
Listing Terms Cash, Conventional, FHA
Financing Cash,Conventional,FHA
Special Listing Condition Standard
Read Less

Bought with Heidi S. Hawkins • Coldwell Banker Realty
GET MORE INFORMATION



