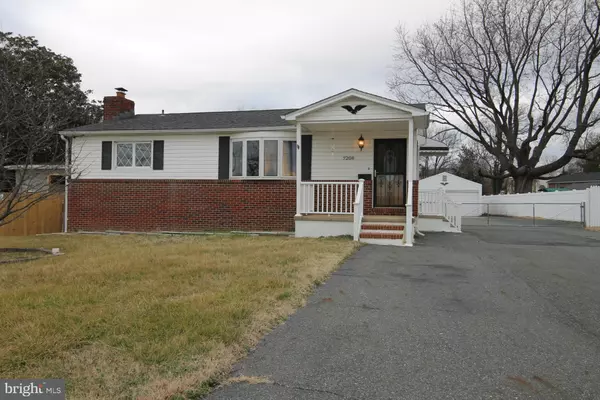For more information regarding the value of a property, please contact us for a free consultation.
7208 BIRCH AVE Dundalk, MD 21222
Want to know what your home might be worth? Contact us for a FREE valuation!

Our team is ready to help you sell your home for the highest possible price ASAP
Key Details
Sold Price $275,000
Property Type Single Family Home
Sub Type Detached
Listing Status Sold
Purchase Type For Sale
Square Footage 1,064 sqft
Price per Sqft $258
Subdivision None Available
MLS Listing ID MDBC2058372
Sold Date 02/24/23
Style Ranch/Rambler
Bedrooms 3
Full Baths 1
HOA Y/N N
Abv Grd Liv Area 1,064
Originating Board BRIGHT
Year Built 1966
Annual Tax Amount $2,942
Tax Year 2022
Lot Size 0.301 Acres
Acres 0.3
Lot Dimensions 1.00 x
Property Description
Nice Move in Ready Home with 2 Level Living ..entering from front porch into living room with bay window and hardwood floors....Three Bedrooms Freshly Painted and New Carpet installed in bedrooms...Kitchen has ceramic tile floor with cooktop and oven for lots of cooking also has a side outside entry and inside entry to basement...Basement partially finished with family room featuring a fireplace and lots of room for entertaining....could also have a private fourth bedroom or office....Laundry room features a tile floor along with extra shelving, utility sink and washer and dryer...Rough In for Bathroom in Basement...Outside Boost A Huge Fenced Rear Yard with Screened in Crab Hut or just a hang out spot and additional storage....Two Car Garage with Electric and heat...plenty of parking for entertaining or storing boats, RV's or trailers along with multi car families....One Year Home Warranty with Full Price Contract
Location
State MD
County Baltimore
Zoning R
Rooms
Other Rooms Living Room, Kitchen, Family Room, Laundry
Basement Connecting Stairway, Full, Interior Access, Partially Finished, Rough Bath Plumb, Side Entrance, Space For Rooms
Main Level Bedrooms 3
Interior
Interior Features Attic, Kitchen - Eat-In
Hot Water Natural Gas, Electric
Cooling Heat Pump(s), Central A/C
Flooring Ceramic Tile, Wood
Fireplaces Number 1
Equipment Dryer, Refrigerator, Washer, Cooktop, Oven - Wall
Appliance Dryer, Refrigerator, Washer, Cooktop, Oven - Wall
Heat Source Natural Gas
Laundry Basement
Exterior
Garage Garage - Side Entry, Additional Storage Area
Garage Spaces 12.0
Fence Chain Link, Rear
Utilities Available Electric Available, Natural Gas Available
Waterfront N
Water Access N
Accessibility None
Total Parking Spaces 12
Garage Y
Building
Lot Description Cleared, Front Yard, Interior, Level, Rear Yard, Road Frontage
Story 2
Foundation Permanent, Block
Sewer Public Sewer
Water Public
Architectural Style Ranch/Rambler
Level or Stories 2
Additional Building Above Grade, Below Grade
New Construction N
Schools
School District Baltimore County Public Schools
Others
Senior Community No
Tax ID 04121211068131
Ownership Fee Simple
SqFt Source Assessor
Acceptable Financing Cash, Conventional, FHA, VA
Listing Terms Cash, Conventional, FHA, VA
Financing Cash,Conventional,FHA,VA
Special Listing Condition REO (Real Estate Owned)
Read Less

Bought with Donna W. Steffe • RE/MAX Components
GET MORE INFORMATION



