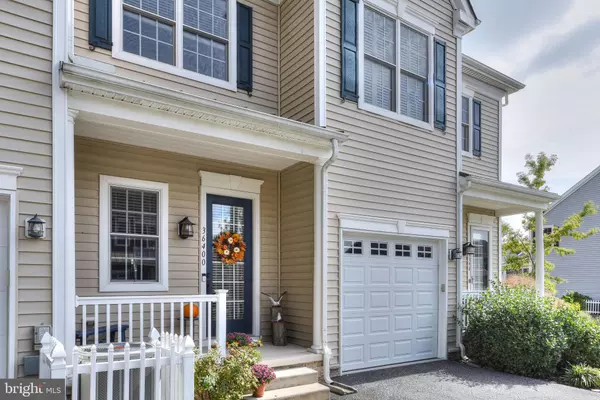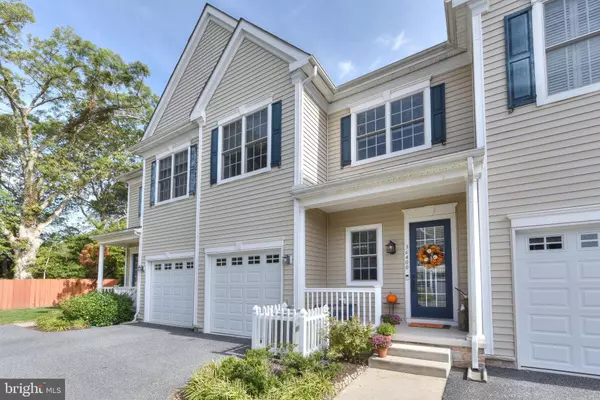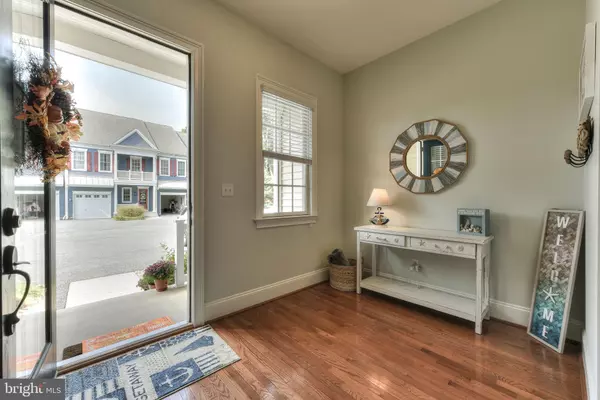For more information regarding the value of a property, please contact us for a free consultation.
36400 WARWICK DR Rehoboth Beach, DE 19971
Want to know what your home might be worth? Contact us for a FREE valuation!

Our team is ready to help you sell your home for the highest possible price ASAP
Key Details
Sold Price $532,000
Property Type Condo
Sub Type Condo/Co-op
Listing Status Sold
Purchase Type For Sale
Square Footage 2,101 sqft
Price per Sqft $253
Subdivision Seasons
MLS Listing ID DESU2031066
Sold Date 02/24/23
Style Contemporary
Bedrooms 3
Full Baths 2
Half Baths 1
Condo Fees $3,240/ann
HOA Y/N N
Abv Grd Liv Area 2,101
Originating Board BRIGHT
Year Built 2009
Annual Tax Amount $1,037
Tax Year 2017
Lot Dimensions 0.00 x 0.00
Property Description
This large home speaks coastal life the minute you walk in. A large foyer leads to the expansive living/dining area with gleaming hardwood floors and 10 foot ceilings. White 46" inch kitchen cabinetry with under lighting compliments the ebony granite countertops, stainless appliances and soothing custom paint color. The great room is large enough to give flexible living options and includes a dining area. Cozy up in front of the fireplace or hang outside in the generously-sized screened porch. Second floor has three bedrooms - the primary bedroom has two walk-in closets and a bathroom with double sinks and large tiled shower. Bedroom 2 and 3 each have ceiling fans and share the second full bathroom which has a tiled floor, double sinks and tub/shower. Plenty of closets both on main floor and upstairs. Access the conditioned crawl space with concrete floor through an interior closet and even store items there. The attached garage can hold your vehicle and/or recreational essentials. The Seasons is a combination of single-family, townhomes and carriage homes in a peaceful setting with a community pool, sidewalks and street lights. Get to RBYCC or KCCC golf courses, shopping, grocery store and restaurants without crossing Route 1. Pride of ownership reflected in this home and throughout the Seasons.
Location
State DE
County Sussex
Area Lewes Rehoboth Hundred (31009)
Rooms
Other Rooms Bedroom 2, Bedroom 3, Kitchen, Family Room, Foyer, Bathroom 1, Bathroom 2, Half Bath, Screened Porch
Interior
Interior Features Ceiling Fan(s), Combination Dining/Living, Combination Kitchen/Dining, Dining Area, Family Room Off Kitchen, Floor Plan - Open, Pantry, Primary Bath(s), Recessed Lighting, Bathroom - Tub Shower, Upgraded Countertops, Walk-in Closet(s), Wood Floors, Elevator
Hot Water Electric
Heating Central, Programmable Thermostat, Forced Air
Cooling Central A/C
Flooring Hardwood, Carpet, Ceramic Tile
Fireplaces Number 1
Fireplaces Type Corner, Gas/Propane
Equipment Dishwasher, Disposal, Dryer, Energy Efficient Appliances, Microwave, Oven/Range - Electric, Refrigerator, Stainless Steel Appliances, Washer, Water Heater
Furnishings No
Fireplace Y
Window Features Double Hung,Double Pane
Appliance Dishwasher, Disposal, Dryer, Energy Efficient Appliances, Microwave, Oven/Range - Electric, Refrigerator, Stainless Steel Appliances, Washer, Water Heater
Heat Source Propane - Metered
Laundry Upper Floor
Exterior
Parking Features Garage - Front Entry, Inside Access
Garage Spaces 3.0
Utilities Available Cable TV, Propane - Community
Amenities Available Pool - Outdoor, Common Grounds
Water Access N
View Courtyard
Roof Type Architectural Shingle
Accessibility Level Entry - Main
Attached Garage 1
Total Parking Spaces 3
Garage Y
Building
Lot Description Landscaping, No Thru Street, Rear Yard
Story 2
Foundation Crawl Space
Sewer Public Sewer
Water Public
Architectural Style Contemporary
Level or Stories 2
Additional Building Above Grade, Below Grade
Structure Type 9'+ Ceilings,Dry Wall
New Construction N
Schools
Elementary Schools Rehoboth
Middle Schools Beacon
High Schools Cape Henlopen
School District Cape Henlopen
Others
Pets Allowed Y
HOA Fee Include All Ground Fee,Common Area Maintenance,Ext Bldg Maint,Insurance,Lawn Maintenance,Management,Pool(s),Reserve Funds,Road Maintenance,Snow Removal,Trash
Senior Community No
Tax ID 334-19.00-14.00-28B
Ownership Condominium
Acceptable Financing Cash, Conventional
Horse Property N
Listing Terms Cash, Conventional
Financing Cash,Conventional
Special Listing Condition Standard
Pets Allowed Case by Case Basis
Read Less

Bought with CARRIE LINGO • Jack Lingo - Lewes


