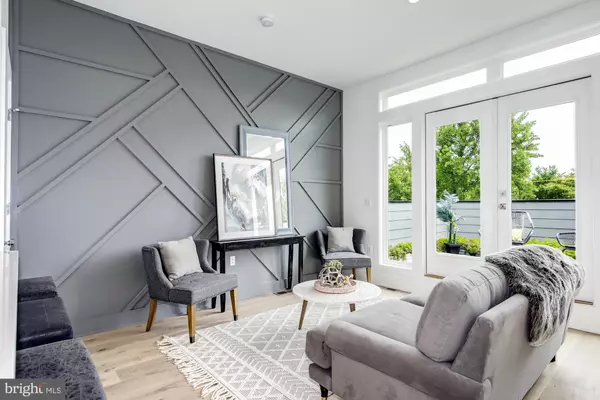For more information regarding the value of a property, please contact us for a free consultation.
1014 1/2 17TH PL NE #7 Washington, DC 20002
Want to know what your home might be worth? Contact us for a FREE valuation!

Our team is ready to help you sell your home for the highest possible price ASAP
Key Details
Sold Price $525,000
Property Type Condo
Sub Type Condo/Co-op
Listing Status Sold
Purchase Type For Sale
Subdivision Carver Langston
MLS Listing ID DCDC2077416
Sold Date 02/17/23
Style Contemporary
Bedrooms 2
Full Baths 2
Half Baths 1
Condo Fees $269/mo
HOA Y/N N
Originating Board BRIGHT
Year Built 2022
Tax Year 2022
Property Description
Grab this perfect new price & move in tomorrow to Penthouse #7! This is a Brand New 2 bedroom | 2.5 Bath, pet-friendly condominium in the heart of booming Carver Langston. The natural light and stunning fixtures are just two of the things you'll LOVE about this condo. This modern and beautiful home offers an open floor plan on the living level featuring a great contemporary kitchen with an island, stainless steel appliances, fun spaces for entertaining, A PRIVATE DECK, and a 1/2 bath for guests! The bedroom level has a great owner's bedroom with full bath ensuite, and a 2nd bedroom with a second full bath. + Low condo fees. Just blocks to everything you need - shopping, grocery, coffee shops, restaurants, parks and more. This perfect place can't be beat! Building is VA approved - let us connect you with the preferred lender that can help! Go to Final Offer and enter the property address to view the price & terms the seller has committed to accept, receive real-time pricing & offer updates, or make an offer.
Location
State DC
County Washington
Zoning UNKNOWN
Direction North
Rooms
Main Level Bedrooms 2
Interior
Interior Features Floor Plan - Open, Kitchen - Island, Primary Bath(s), Recessed Lighting, Upgraded Countertops, Wood Floors
Hot Water Electric
Heating Forced Air
Cooling Central A/C
Equipment Built-In Microwave, Dishwasher, Disposal, Dryer, Oven/Range - Electric, Refrigerator, Stainless Steel Appliances, Washer, Water Heater
Appliance Built-In Microwave, Dishwasher, Disposal, Dryer, Oven/Range - Electric, Refrigerator, Stainless Steel Appliances, Washer, Water Heater
Heat Source Electric
Laundry Dryer In Unit, Washer In Unit
Exterior
Exterior Feature Deck(s)
Amenities Available None
Water Access N
Accessibility None
Porch Deck(s)
Garage N
Building
Story 2
Foundation Slab
Sewer Public Sewer
Water Public
Architectural Style Contemporary
Level or Stories 2
Additional Building Above Grade
New Construction Y
Schools
School District District Of Columbia Public Schools
Others
Pets Allowed Y
HOA Fee Include Water,Trash,Snow Removal,Sewer,Reserve Funds,Ext Bldg Maint
Senior Community No
Tax ID NO TAX RECORD
Ownership Condominium
Security Features Carbon Monoxide Detector(s),Main Entrance Lock,Sprinkler System - Indoor,Smoke Detector
Special Listing Condition Standard
Pets Allowed No Pet Restrictions
Read Less

Bought with Richard Michael Morrison • Long & Foster Real Estate, Inc.
GET MORE INFORMATION



