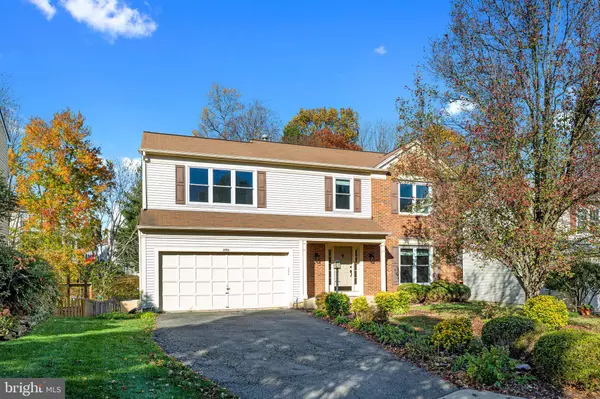For more information regarding the value of a property, please contact us for a free consultation.
2780 NOBLE FIR CT Woodbridge, VA 22192
Want to know what your home might be worth? Contact us for a FREE valuation!

Our team is ready to help you sell your home for the highest possible price ASAP
Key Details
Sold Price $625,000
Property Type Single Family Home
Sub Type Detached
Listing Status Sold
Purchase Type For Sale
Square Footage 3,548 sqft
Price per Sqft $176
Subdivision Twin Oaks Farm
MLS Listing ID VAPW2041278
Sold Date 01/27/23
Style Colonial
Bedrooms 5
Full Baths 3
Half Baths 1
HOA Fees $104/qua
HOA Y/N Y
Abv Grd Liv Area 2,486
Originating Board BRIGHT
Year Built 1989
Annual Tax Amount $6,488
Tax Year 2022
Lot Size 7,566 Sqft
Acres 0.17
Property Description
Come see this beautiful 3 level home with 5 spacious bedrooms, an open concept main floor, and multiple upgrades! Fully finished walk-out basement with bedroom, full bath, kitchen area, living room, dining area. BRAND NEW paint throughout, All NEW windows 2020, All NEW carpet upstairs 2020, New Furnace 2018 w/ Ultraviolet anti-microbe filter, Upgraded bathrooms, Gorgeous Kitchen built for a Chef, BRAN NEW microwave, TWO laundry areas/Main and Lower, TWO kitchens/Main and Lower - all within this beautiful neighborhood offering lovely walking paths throughout. Have some fun in the sun on the large back deck with a fenced in backyard, a large two car garage with extra storage space and a recreational space in the basement for family game nights! Close by to the BRAND NEW Kaiser Permanente facility, Prince William Parkway, shopping, schools, and so much more!!
Location
State VA
County Prince William
Zoning R4
Rooms
Other Rooms Living Room, Dining Room, Primary Bedroom, Bedroom 2, Bedroom 3, Kitchen, Family Room, Breakfast Room, Bedroom 1, Laundry, Recreation Room, Bathroom 1, Primary Bathroom, Half Bath
Basement Daylight, Full, Fully Finished, Rear Entrance, Connecting Stairway, Outside Entrance, Interior Access, Walkout Level
Interior
Interior Features Breakfast Area, Built-Ins, Carpet, Ceiling Fan(s), Family Room Off Kitchen, Floor Plan - Open, Combination Kitchen/Dining, Kitchen - Island, Primary Bath(s), Recessed Lighting, Skylight(s), Soaking Tub, Stall Shower, Tub Shower, Upgraded Countertops, Walk-in Closet(s), Wood Floors
Hot Water Natural Gas
Heating Forced Air
Cooling Central A/C
Flooring Carpet, Hardwood, Luxury Vinyl Plank, Ceramic Tile
Fireplaces Number 1
Fireplaces Type Wood
Equipment Built-In Microwave, Built-In Range, Cooktop - Down Draft, Dishwasher, Disposal, Dryer, Exhaust Fan, Extra Refrigerator/Freezer, Refrigerator, Washer, Washer/Dryer Stacked, Water Heater
Fireplace Y
Appliance Built-In Microwave, Built-In Range, Cooktop - Down Draft, Dishwasher, Disposal, Dryer, Exhaust Fan, Extra Refrigerator/Freezer, Refrigerator, Washer, Washer/Dryer Stacked, Water Heater
Heat Source Natural Gas
Laundry Main Floor, Lower Floor
Exterior
Exterior Feature Deck(s), Patio(s)
Garage Garage - Front Entry, Inside Access, Garage Door Opener, Additional Storage Area
Garage Spaces 4.0
Fence Wood
Amenities Available Pool - Outdoor, Party Room
Waterfront N
Water Access N
Accessibility None
Porch Deck(s), Patio(s)
Attached Garage 2
Total Parking Spaces 4
Garage Y
Building
Story 3
Foundation Slab
Sewer Public Sewer
Water Public
Architectural Style Colonial
Level or Stories 3
Additional Building Above Grade, Below Grade
New Construction N
Schools
Elementary Schools Old Bridge
Middle Schools Woodbridge
High Schools Gar-Field
School District Prince William County Public Schools
Others
HOA Fee Include Trash,Snow Removal,Pool(s),Common Area Maintenance
Senior Community No
Tax ID 8292-68-7386
Ownership Fee Simple
SqFt Source Assessor
Special Listing Condition Standard
Read Less

Bought with Solyana Daniel • HomeSmart
GET MORE INFORMATION



