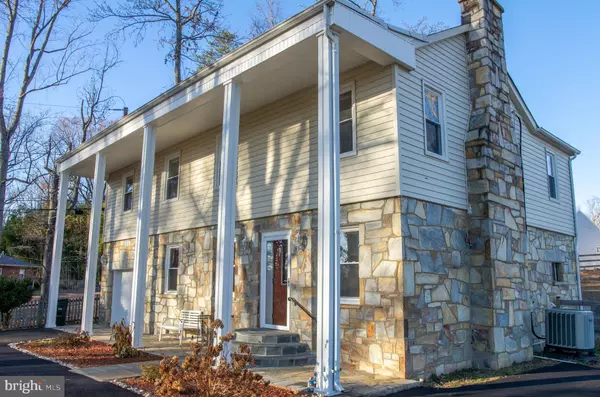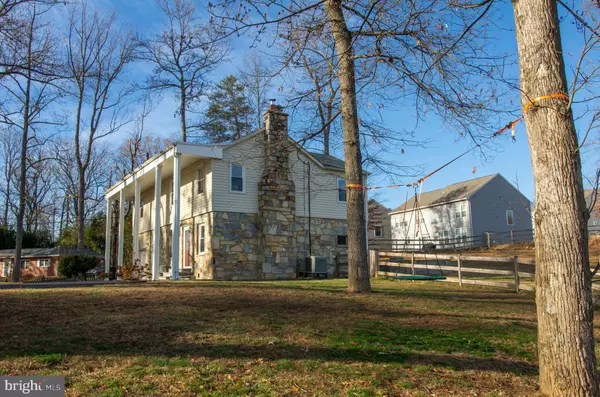For more information regarding the value of a property, please contact us for a free consultation.
19201 CARDINAL HEIGHTS RD Triangle, VA 22172
Want to know what your home might be worth? Contact us for a FREE valuation!

Our team is ready to help you sell your home for the highest possible price ASAP
Key Details
Sold Price $450,000
Property Type Single Family Home
Sub Type Detached
Listing Status Sold
Purchase Type For Sale
Square Footage 2,217 sqft
Price per Sqft $202
Subdivision None Available
MLS Listing ID VAPW2041894
Sold Date 01/23/23
Style Colonial
Bedrooms 4
Full Baths 2
Half Baths 1
HOA Y/N N
Abv Grd Liv Area 2,217
Originating Board BRIGHT
Year Built 1946
Annual Tax Amount $4,219
Tax Year 2022
Lot Size 0.709 Acres
Acres 0.71
Property Description
If cookie cutter isn't your thing then this is the home for you! All of the features of a modern updated home with charming stone and wood details to give it some of the original farmhouse feel. The property is set at the end of a quiet cul de sac. No HOA and a large 3/4 acre lot this 4 bed 2.5 bath colonial has been recently remodeled and lovingly kept in pristine condition. The use of stone and wood throughout gives the first floor a warm and homey yet elegant feeling. A stone mantel woodburning fireplace is the centerpiece to the living room. The original wooden staircase lines the wall and has a hidden door with extra storage space underneath. The upstairs hallway is lined with light colored wooden walls and ceiling. The nice sized bedrooms are spaced enough apart to afford privacy. Bedroom number one has a stone mantel wood burning fireplace directly above the living room fireplace. The primary bedroom is large and bright with two closets and an ensuite shower. Both the primary bathroom and the hall bathroom are updated and include granite countertops and custom tile work. Back downstairs stone and built-ins line the walls of the formal dining room. At one end of the dining room is a sitting area underneath a bay window with a view of the expansive backyard. A unique feature of this room is the kitchen pass-through window with old fashioned wooden farmhouse shutters to close it off when you're done serving. The powder room off the dining room has been completely updated with beautiful custom tile. There's a laundry/mud room leading down from the kitchen with a front loading washer and dryer and a door to the backyard. The backyard is completely enclosed by a new fence that's less than 2 years old. Great yard for pets! Stonework has been continued along the back of the house with a patio and circular stone built-in bench seating which would be perfect for entertaining! There's an outside shed and a fully walkable attic for extra storage space. One car attached garage and a paved circular driveway offer lots of parking space. A stonework patio is surrounded by the driveway with grass and a large shade tree making it a nice respite. Close to Quantico, VRE and easy access to I-95.
Location
State VA
County Prince William
Zoning R4
Interior
Interior Features Attic/House Fan, Built-Ins, Carpet, Ceiling Fan(s), Crown Moldings, Dining Area, Exposed Beams, Floor Plan - Traditional, Primary Bath(s), Stall Shower, Tub Shower, Upgraded Countertops, Walk-in Closet(s), Wood Floors, Stove - Wood, Window Treatments
Hot Water Electric
Heating Heat Pump(s)
Cooling Central A/C, Ceiling Fan(s), Attic Fan
Fireplaces Number 2
Fireplaces Type Wood, Mantel(s)
Equipment Built-In Microwave, Built-In Range, Dishwasher, Dryer - Front Loading, Refrigerator, Stainless Steel Appliances, Washer - Front Loading, Water Heater
Fireplace Y
Appliance Built-In Microwave, Built-In Range, Dishwasher, Dryer - Front Loading, Refrigerator, Stainless Steel Appliances, Washer - Front Loading, Water Heater
Heat Source Electric
Laundry Main Floor
Exterior
Parking Features Garage Door Opener
Garage Spaces 1.0
Water Access N
Roof Type Shingle
Accessibility None
Attached Garage 1
Total Parking Spaces 1
Garage Y
Building
Lot Description Cul-de-sac, Front Yard, No Thru Street, Landscaping, Private, Trees/Wooded
Story 2
Foundation Crawl Space
Sewer Public Hook/Up Avail
Water Public
Architectural Style Colonial
Level or Stories 2
Additional Building Above Grade, Below Grade
Structure Type Beamed Ceilings,Dry Wall
New Construction N
Schools
School District Prince William County Public Schools
Others
Pets Allowed Y
Senior Community No
Tax ID 8288-20-7721
Ownership Fee Simple
SqFt Source Assessor
Acceptable Financing Cash, Conventional, FHA, VA
Listing Terms Cash, Conventional, FHA, VA
Financing Cash,Conventional,FHA,VA
Special Listing Condition Standard
Pets Description No Pet Restrictions
Read Less

Bought with Brittany Faith Camargo • KW Metro Center
GET MORE INFORMATION



