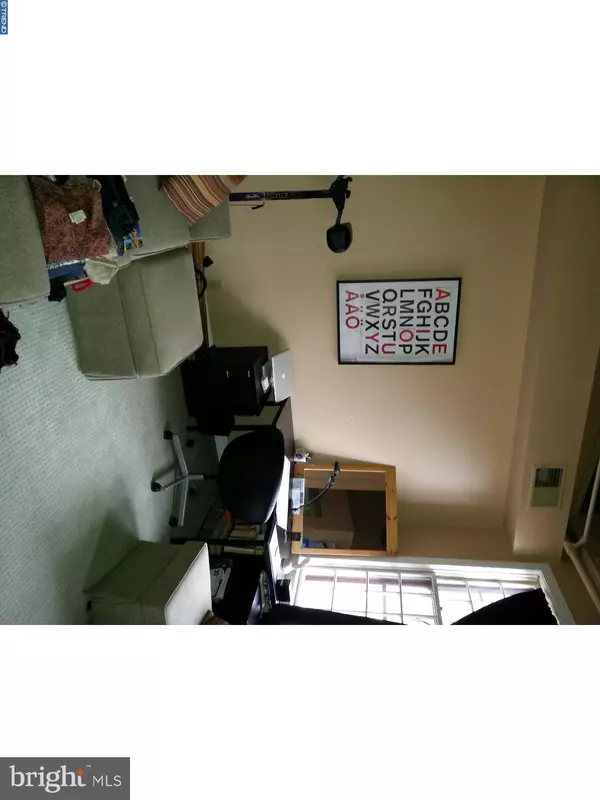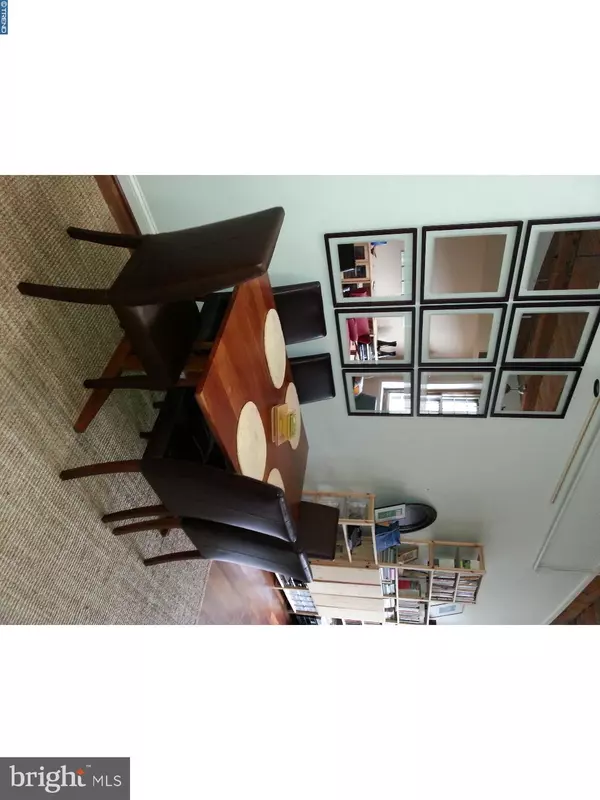For more information regarding the value of a property, please contact us for a free consultation.
49 BANCROFT MILLS RD #P5 Wilmington, DE 19806
Want to know what your home might be worth? Contact us for a FREE valuation!

Our team is ready to help you sell your home for the highest possible price ASAP
Key Details
Sold Price $250,000
Property Type Single Family Home
Sub Type Unit/Flat/Apartment
Listing Status Sold
Purchase Type For Sale
Square Footage 1,307 sqft
Price per Sqft $191
Subdivision Bancroft Mills
MLS Listing ID 1000143184
Sold Date 06/30/18
Style Other
Bedrooms 2
Full Baths 2
HOA Fees $342/mo
HOA Y/N N
Abv Grd Liv Area 1,307
Originating Board TREND
Year Built 1992
Annual Tax Amount $3,512
Tax Year 2017
Lot Dimensions 0X0
Property Description
Wow! What a great condo located on the banks of the Brandywine River in a repurposed mill building - charm and history combined. Elements of the original cotton mill building are evident throughout and add to the charm. Great views of the river and the changing seasons of Brandywine Park. You are steps away from the Delaware Greenways path and close to Rockford Park, Delaware Art Museum and many other City attractions. You can even go rock climbing across the bridge on the other side! The seller has upgraded the kitchen and Master Bath. There are wood floors in the Great Room area. Washer and Dryer in the apartment. The building has just undergone a major renovation/assessment and the seller has paid all costs of the assessment. Come where the living is easy. Condo fee covers common area maintenance, Master Policy and Flood insurance, water, sewer, trash removal and snow removal.
Location
State DE
County New Castle
Area Wilmington (30906)
Zoning 26C-6
Rooms
Other Rooms Living Room, Dining Room, Primary Bedroom, Kitchen, Bedroom 1
Interior
Interior Features Primary Bath(s)
Hot Water Electric
Heating Electric
Cooling Central A/C
Fireplace N
Heat Source Electric
Laundry Upper Floor
Exterior
Waterfront N
Water Access N
Accessibility None
Garage N
Building
Sewer Public Sewer
Water Public
Architectural Style Other
Additional Building Above Grade
New Construction N
Schools
School District Red Clay Consolidated
Others
HOA Fee Include Common Area Maintenance,Ext Bldg Maint,Snow Removal,Trash,Water,Sewer
Senior Community No
Tax ID 26-002.30-010.C.0036
Ownership Condominium
Read Less

Bought with Amanda M Vachris • Keller Williams Real Estate - West Chester
GET MORE INFORMATION



