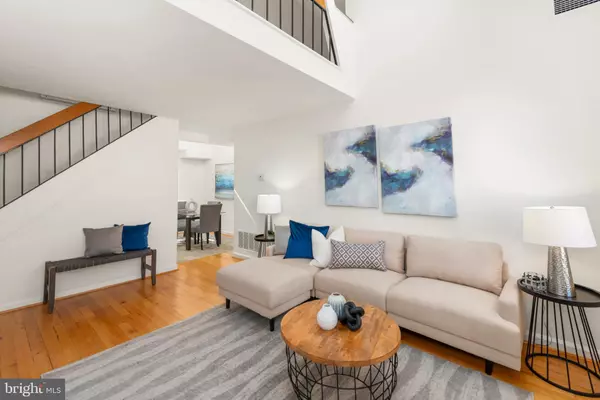For more information regarding the value of a property, please contact us for a free consultation.
3410 39TH ST NW #E713 Washington, DC 20016
Want to know what your home might be worth? Contact us for a FREE valuation!

Our team is ready to help you sell your home for the highest possible price ASAP
Key Details
Sold Price $540,000
Property Type Condo
Sub Type Condo/Co-op
Listing Status Sold
Purchase Type For Sale
Square Footage 1,113 sqft
Price per Sqft $485
Subdivision Mclean Gardens
MLS Listing ID DCDC2069746
Sold Date 11/22/22
Style Unit/Flat
Bedrooms 2
Full Baths 1
Condo Fees $604/mo
HOA Y/N N
Abv Grd Liv Area 1,113
Originating Board BRIGHT
Year Built 1942
Annual Tax Amount $3,345
Tax Year 2022
Property Description
With bright and quiet treetop views, this 2 bedroom top floor loft unit is one you won't want to miss. The kitchen has been updated with custom cabinetry, including 42” upper cabinetry, a large pantry cabinet, dish display rack and wine storage cabinet; granite counters; stainless appliances, including KitchenAid range, side-by-side refrigerator, dual Fisher & Paykel dishwasher drawers and a built-in microwave. The living room and dining areas feature vaulted ceilings, really giving that airy treetop feel throughout, with skylights adding even more light throughout the day. The bathroom, with great natural light for your morning routine, has been completely revamped with a walk-in shower, custom glass enclosure, modern vanity and fixtures and Elfa storage, and the Bosch washer and dryer is just outside the bathroom in a hallway closet. The main floor bedroom is generously sized with dual closets, and the upstairs loft bedroom has tons of space for everything - a large bed, office and reading space, and there's great storage with a couple of deep closets. The condo has both central a/c and heat.
Tucked alongside Glover Archbold Park in Cleveland Park, the condo is just blocks from all of life's conveniences - delicious restaurants, great grocery and shopping options, playgrounds, community gardens and more. Plus, it's just about a mile to the metro and is in-bounds for Eaton Elementary! With an outdoor pool, grills dotted throughout, easy parking, on-site management and pet and investor friendly policies, what more could you want? Come, enjoy and rest easy - you're home! **Open House Saturday from 1-3PM**
Location
State DC
County Washington
Zoning RESIDENTIAL
Direction North
Rooms
Other Rooms Living Room, Dining Room, Kitchen, Foyer, Bedroom 1, Loft, Bathroom 1
Main Level Bedrooms 1
Interior
Interior Features Entry Level Bedroom, Floor Plan - Traditional, Formal/Separate Dining Room, Kitchen - Gourmet, Recessed Lighting, Skylight(s), Stall Shower, Upgraded Countertops, Window Treatments, Wood Floors, Ceiling Fan(s), Cedar Closet(s), Combination Dining/Living, Pantry, Wine Storage
Hot Water Electric
Heating Forced Air
Cooling Central A/C
Flooring Hardwood, Tile/Brick
Equipment Stove, Refrigerator, Icemaker, Dishwasher, Disposal, Washer, Dryer, Intercom
Fireplace N
Window Features Skylights
Appliance Stove, Refrigerator, Icemaker, Dishwasher, Disposal, Washer, Dryer, Intercom
Heat Source Electric
Laundry Washer In Unit, Dryer In Unit
Exterior
Amenities Available Common Grounds, Community Center, Jog/Walk Path, Meeting Room, Party Room, Picnic Area, Pool - Outdoor, Tennis Courts, Tot Lots/Playground, Dog Park, Swimming Pool
Water Access N
View Garden/Lawn, Scenic Vista, Trees/Woods
Accessibility None
Garage N
Building
Story 2
Unit Features Garden 1 - 4 Floors
Sewer Public Sewer
Water Public
Architectural Style Unit/Flat
Level or Stories 2
Additional Building Above Grade, Below Grade
New Construction N
Schools
Elementary Schools Eaton
Middle Schools Hardy
High Schools Jackson-Reed
School District District Of Columbia Public Schools
Others
Pets Allowed Y
HOA Fee Include Custodial Services Maintenance,Ext Bldg Maint,Lawn Maintenance,Management,Pool(s),Recreation Facility,Reserve Funds,Sewer,Snow Removal,Trash,Water
Senior Community No
Tax ID 1798//2041
Ownership Condominium
Security Features Intercom,Main Entrance Lock
Acceptable Financing Cash, Conventional, FHA, VA
Listing Terms Cash, Conventional, FHA, VA
Financing Cash,Conventional,FHA,VA
Special Listing Condition Standard
Pets Allowed Dogs OK, Cats OK
Read Less

Bought with Janice A Pouch • Compass


