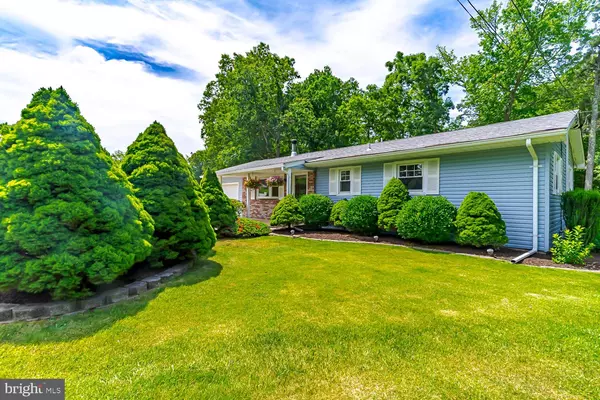For more information regarding the value of a property, please contact us for a free consultation.
209 BIRCH RD Tuckerton, NJ 08087
Want to know what your home might be worth? Contact us for a FREE valuation!

Our team is ready to help you sell your home for the highest possible price ASAP
Key Details
Sold Price $325,000
Property Type Single Family Home
Sub Type Detached
Listing Status Sold
Purchase Type For Sale
Square Footage 1,200 sqft
Price per Sqft $270
Subdivision New Gretna
MLS Listing ID NJBL2028334
Sold Date 08/23/22
Style Ranch/Rambler
Bedrooms 3
Full Baths 1
HOA Y/N N
Abv Grd Liv Area 1,200
Originating Board BRIGHT
Year Built 1971
Annual Tax Amount $3,752
Tax Year 2021
Lot Size 0.941 Acres
Acres 0.94
Lot Dimensions 0.00 x 0.00
Property Description
Welcome home! This beautiful ranch is nestled on the cul-de-sac on almost an acre backing to the forest, lovingly cared for, maintained and upgraded you will see from the minute you arrive. There is nothing not to love from the meticulous landscaping, to the condition of the home. You will walk in to hardwood floors and a wood burning fireplace in the living room, an eat in kitchen through to the the screened porch which overlooks the back yard and deck, newly remodeled bathroom, 3 bedrooms, newer windows, roof, central ac & heat with electric baseboard back ups, newer appliances, 1 car garage & a shed, electric fence for the pets, and much more to fall in love with. Just minutes to the beach and local marinas, plenty to get to in a short distance from your own piece of the Jersey Shore.
The school system for this home located in Offshore Manor is The Little Egg Harbor School district.
Location
State NJ
County Burlington
Area Bass River Twp (20301)
Zoning RES
Rooms
Main Level Bedrooms 3
Interior
Interior Features Attic, Ceiling Fan(s), Crown Moldings, Floor Plan - Traditional, Kitchen - Eat-In, Sprinkler System, Wood Floors, Wood Stove
Hot Water Natural Gas
Heating Central, Baseboard - Electric
Cooling Central A/C
Flooring Wood
Fireplaces Number 1
Fireplaces Type Wood, Free Standing
Equipment Dishwasher, Refrigerator, Stove
Fireplace Y
Window Features Double Hung
Appliance Dishwasher, Refrigerator, Stove
Heat Source Natural Gas, Electric
Laundry Has Laundry
Exterior
Exterior Feature Enclosed, Deck(s), Screened, Porch(es)
Garage Garage - Front Entry
Garage Spaces 7.0
Fence Electric
Waterfront N
Water Access N
View Trees/Woods
Roof Type Shingle
Accessibility None
Porch Enclosed, Deck(s), Screened, Porch(es)
Attached Garage 1
Total Parking Spaces 7
Garage Y
Building
Lot Description Cleared, Backs to Trees, Irregular, Level, Landscaping, Private, Rear Yard, Cul-de-sac
Story 1
Foundation Crawl Space
Sewer Shared Septic
Water Well
Architectural Style Ranch/Rambler
Level or Stories 1
Additional Building Above Grade, Below Grade
New Construction N
Schools
School District Bass River Township Public Schools
Others
Senior Community No
Tax ID 01-00031-00054
Ownership Fee Simple
SqFt Source Assessor
Security Features Carbon Monoxide Detector(s),Smoke Detector
Horse Property N
Special Listing Condition Standard
Read Less

Bought with Non Member • Non Subscribing Office
GET MORE INFORMATION



