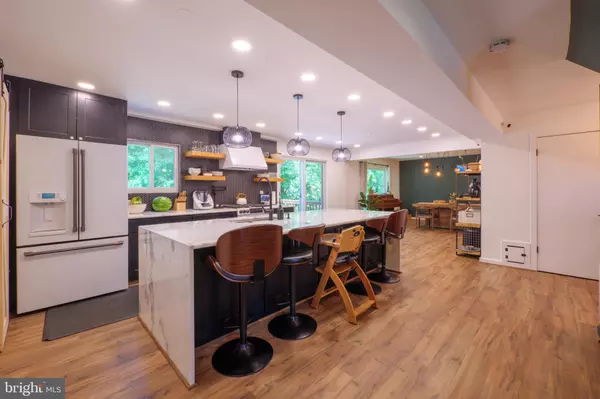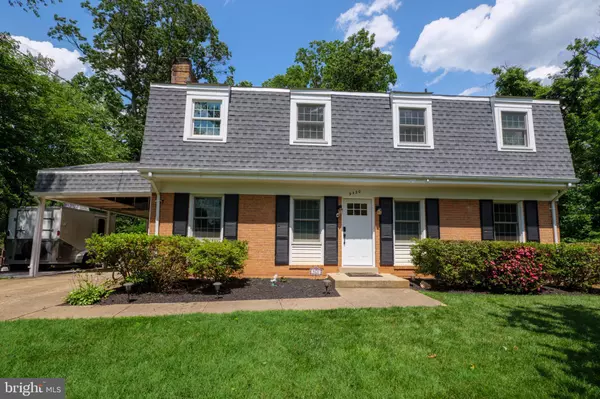For more information regarding the value of a property, please contact us for a free consultation.
9420 HERMITAGE DR Fairfax, VA 22032
Want to know what your home might be worth? Contact us for a FREE valuation!

Our team is ready to help you sell your home for the highest possible price ASAP
Key Details
Sold Price $1,000,000
Property Type Single Family Home
Sub Type Detached
Listing Status Sold
Purchase Type For Sale
Square Footage 3,440 sqft
Price per Sqft $290
Subdivision Surrey Square
MLS Listing ID VAFX2078454
Sold Date 09/02/22
Style Colonial,Traditional
Bedrooms 5
Full Baths 3
Half Baths 1
HOA Y/N N
Abv Grd Liv Area 2,240
Originating Board BRIGHT
Year Built 1967
Annual Tax Amount $7,719
Tax Year 2022
Lot Size 0.375 Acres
Acres 0.38
Property Description
This spectacular single-family home in the Woodson pyramid has been fully renovated and shows like a model. The home was redesigned and reengineered to a fully open concept main level with beautiful high-end gourmet kitchen finishes with a massive waterfall marble island, with extra storage under island on seating side. Sleek modern design, including a six burner gas stove, black matte herringbone patterned backslpash, and modern style microwave under island. Side entry mudroom, into kitchen area, with added spacious pantry. Kitchen connects nicely into family room with fireplace and dining room space, ideal for family functionality or entertaining. Large private office space divided by beautiful sliding barn doors on the main level. Sliding glass door off that main level leads you to a great deck overlooking the expansive backyard and tranquil wooded scenery…so much can be done with the yard space this house has. The entire home has newly installed beautiful wood floors throughout. Upper level has also been redesigned to included washer and dryer laundry and a main bedroom to die for, with separate sitting area and incredible walk-in closet. The main bedroom bathroom feels like a spa, with its stand-alone tub inside the glass enclosed shower with six shower heads. The basement has been tastefully redone and finished with a full bar, bedroom, separate office/fitness space, full bath and walkout to backyard. This home is located on a private feeling cul-de-sac road, with no through street, in the highly sought-after Woodson High School district. Have your agent contact the listing agent if this is a home you think you would be interested in.
Location
State VA
County Fairfax
Zoning 121
Rooms
Other Rooms Dining Room, Kitchen, Family Room, Den, Recreation Room, Utility Room, Workshop
Basement Daylight, Partial, Walkout Level, Windows, Workshop, Full, Fully Finished
Interior
Hot Water Natural Gas
Heating Forced Air
Cooling Central A/C
Flooring Hardwood, Carpet
Fireplaces Number 1
Equipment Dishwasher, Disposal, Dryer, Exhaust Fan, Freezer, Icemaker, Humidifier, Refrigerator, Oven/Range - Gas, Washer, Water Heater
Fireplace Y
Appliance Dishwasher, Disposal, Dryer, Exhaust Fan, Freezer, Icemaker, Humidifier, Refrigerator, Oven/Range - Gas, Washer, Water Heater
Heat Source Natural Gas
Laundry Basement
Exterior
Garage Spaces 1.0
Fence Fully
Utilities Available Above Ground, Electric Available, Natural Gas Available, Phone Available, Water Available
Water Access N
View Trees/Woods
Roof Type Asphalt
Accessibility None
Total Parking Spaces 1
Garage N
Building
Lot Description Cul-de-sac, No Thru Street, Rear Yard, SideYard(s)
Story 3
Foundation Block
Sewer Public Sewer
Water Public
Architectural Style Colonial, Traditional
Level or Stories 3
Additional Building Above Grade, Below Grade
Structure Type Dry Wall,Paneled Walls
New Construction N
Schools
Elementary Schools Olde Creek
Middle Schools Frost
High Schools Woodson
School District Fairfax County Public Schools
Others
Senior Community No
Tax ID 0691 05 0082
Ownership Fee Simple
SqFt Source Assessor
Acceptable Financing Cash, Conventional, FHA, VA
Horse Property N
Listing Terms Cash, Conventional, FHA, VA
Financing Cash,Conventional,FHA,VA
Special Listing Condition Standard
Read Less

Bought with Tri Do • USA One Realty Corporation


