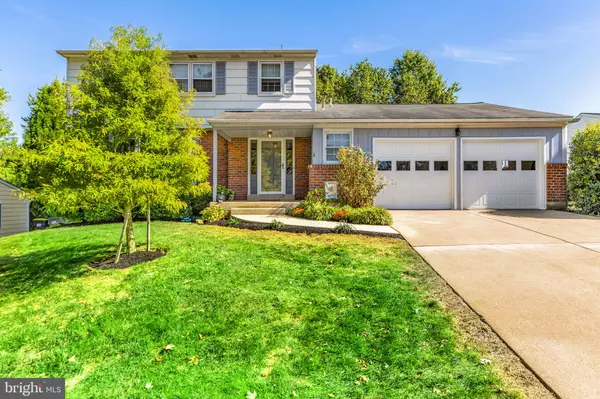For more information regarding the value of a property, please contact us for a free consultation.
2214 REGAL DR Wilmington, DE 19810
Want to know what your home might be worth? Contact us for a FREE valuation!

Our team is ready to help you sell your home for the highest possible price ASAP
Key Details
Sold Price $405,000
Property Type Single Family Home
Sub Type Detached
Listing Status Sold
Purchase Type For Sale
Square Footage 2,225 sqft
Price per Sqft $182
Subdivision Kingsridge
MLS Listing ID DENC2033232
Sold Date 11/18/22
Style Colonial
Bedrooms 4
Full Baths 2
Half Baths 1
HOA Fees $5/ann
HOA Y/N Y
Abv Grd Liv Area 2,225
Originating Board BRIGHT
Year Built 1965
Annual Tax Amount $3,028
Tax Year 2022
Lot Size 10,019 Sqft
Acres 0.23
Lot Dimensions 80.00 x 125.00
Property Description
Solid 4 bedroom, 2.1 Bath colonial located in the heart of North Wilmington, just off of Grubb Road. Each room of this house is well sized and there are hardwood floors throughout most of the home. The eat-in kitchen opens to the family room, which features sliding doors leading to the private screened porch.
The formal living room and dining room both include crown molding and great hardwood floors. Once you ascend up the hardwood stairs to the second level, there are four well sized bedrooms. The owner's suite has its own bathroom. This is a great level lot with a spacious backyard. Bring your personal vision and touches to make this wonderful colonial your next home.
Location
State DE
County New Castle
Area Brandywine (30901)
Zoning NC10
Rooms
Other Rooms Living Room, Dining Room, Kitchen, Family Room, Screened Porch
Basement Full, Outside Entrance
Interior
Interior Features Crown Moldings, Kitchen - Eat-In
Hot Water Natural Gas
Heating Central, Forced Air
Cooling Central A/C
Flooring Hardwood, Carpet, Laminate Plank
Equipment Dishwasher, Disposal, Dryer - Electric, Freezer, Refrigerator, Washer, Built-In Range
Fireplace N
Appliance Dishwasher, Disposal, Dryer - Electric, Freezer, Refrigerator, Washer, Built-In Range
Heat Source Natural Gas
Laundry Basement
Exterior
Garage Garage Door Opener, Inside Access, Garage - Front Entry
Garage Spaces 2.0
Waterfront N
Water Access N
Roof Type Asbestos Shingle
Accessibility 2+ Access Exits
Attached Garage 2
Total Parking Spaces 2
Garage Y
Building
Story 2
Foundation Block
Sewer Public Sewer
Water Public
Architectural Style Colonial
Level or Stories 2
Additional Building Above Grade, Below Grade
New Construction N
Schools
School District Brandywine
Others
Senior Community No
Tax ID 06-044.00-208
Ownership Fee Simple
SqFt Source Assessor
Special Listing Condition Standard
Read Less

Bought with Gary Williams • BHHS Fox & Roach-Christiana
GET MORE INFORMATION



