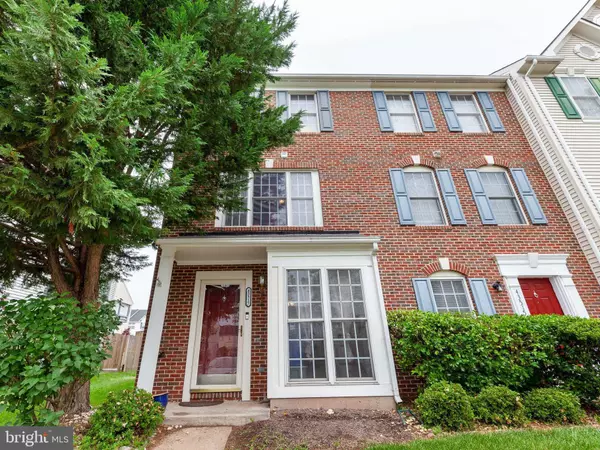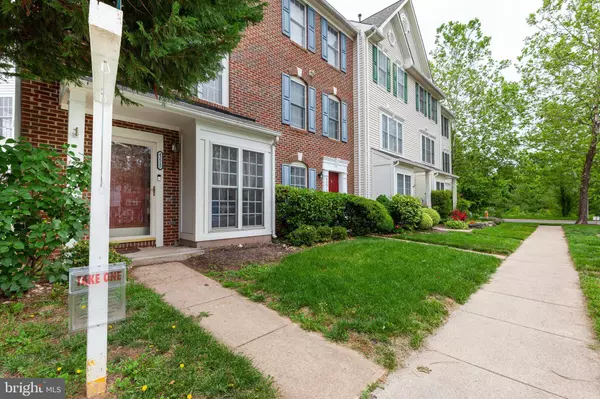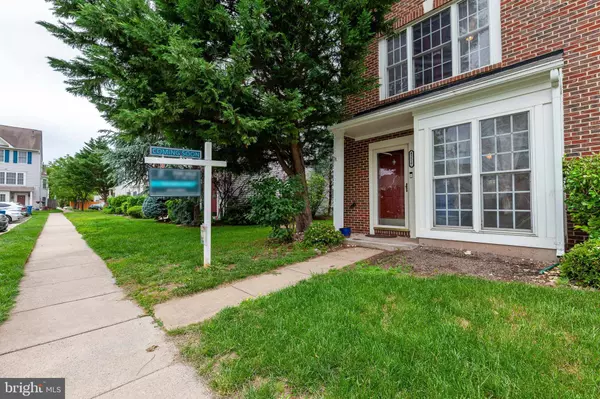For more information regarding the value of a property, please contact us for a free consultation.
43517 KIPLINGTON SQ Chantilly, VA 20152
Want to know what your home might be worth? Contact us for a FREE valuation!

Our team is ready to help you sell your home for the highest possible price ASAP
Key Details
Sold Price $480,000
Property Type Townhouse
Sub Type End of Row/Townhouse
Listing Status Sold
Purchase Type For Sale
Square Footage 1,857 sqft
Price per Sqft $258
Subdivision South Riding
MLS Listing ID VALO2026514
Sold Date 07/20/22
Style Colonial
Bedrooms 3
Full Baths 2
Half Baths 1
HOA Fees $88/mo
HOA Y/N Y
Abv Grd Liv Area 1,857
Originating Board BRIGHT
Year Built 2000
Annual Tax Amount $3,846
Tax Year 2022
Lot Size 1,742 Sqft
Acres 0.04
Property Description
Sought after End Unit Townhome located in desirable South Riding w/ 3BR/ 2.5 BA and bay windows on every floor and brand new floors throughout (2022). A contemporary lay-out which enters to an open concept on the main level living/dining/kitchen. The completely remodeled eat-in kitchen is updated with a quartz countertop which is complemented by a bay window and a sliding glass door which allows for an abundance of natural light. Walk-out to a sizable fenced-in yard which conveniently exits to the parking lot where there is plenty of guest parking. Enjoy the 2nd level family room with numerous windows and a slider to the updated composite deck. A lovely bedroom, full bathroom, (Perfect for guests) and a laundry area all on this floor. Two bedrooms located on the 3rd level overlooking the cul de sac community. You will appreciate ceiling fans in every bedroom and the fresh paint throughout the home. Roof (2019), HVAC (2019), deck (2019). You will love living at this great location in South Riding with tons of amenities which Include: multiple pools, gym, tot lots/playgrounds, basketball courts, baseball field, volleyball court, tennis courts, cardio gym, walking and biking trails. Minutes to all shopping and Rt 50, Loudoun County Pkwy, Tall Cedar Pkwy and Braddock Rd. Open parking with tons of parking spaces.
Location
State VA
County Loudoun
Zoning PDH4
Rooms
Other Rooms Living Room, Dining Room, Primary Bedroom, Bedroom 2, Kitchen, Family Room, Bedroom 1, Laundry
Interior
Interior Features Kitchen - Table Space, Combination Dining/Living, Primary Bath(s), Floor Plan - Open
Hot Water Natural Gas
Heating Forced Air
Cooling Central A/C, Ceiling Fan(s)
Equipment Dishwasher, Disposal, Dryer, Exhaust Fan, Icemaker, Refrigerator, Washer, Stove
Fireplace N
Window Features Bay/Bow
Appliance Dishwasher, Disposal, Dryer, Exhaust Fan, Icemaker, Refrigerator, Washer, Stove
Heat Source Natural Gas
Exterior
Exterior Feature Deck(s)
Fence Fully, Rear
Utilities Available Cable TV Available
Amenities Available Bike Trail, Club House, Jog/Walk Path, Pool - Outdoor, Tennis Courts, Tot Lots/Playground, Basketball Courts, Golf Course Membership Available, Common Grounds, Exercise Room, Fitness Center
Water Access N
View Trees/Woods
Roof Type Asphalt
Street Surface Black Top
Accessibility None
Porch Deck(s)
Road Frontage City/County
Garage N
Building
Lot Description Corner
Story 3
Foundation Permanent, Concrete Perimeter
Sewer Public Sewer
Water Public
Architectural Style Colonial
Level or Stories 3
Additional Building Above Grade, Below Grade
New Construction N
Schools
Elementary Schools Little River
Middle Schools J. Michael Lunsford
High Schools Freedom
School District Loudoun County Public Schools
Others
Pets Allowed Y
HOA Fee Include Common Area Maintenance,Management,Pool(s),Snow Removal,Trash
Senior Community No
Tax ID 130302690000
Ownership Fee Simple
SqFt Source Assessor
Security Features Smoke Detector
Acceptable Financing Conventional, Negotiable
Listing Terms Conventional, Negotiable
Financing Conventional,Negotiable
Special Listing Condition Standard
Pets Allowed Case by Case Basis
Read Less

Bought with Akshay Bhatnagar • Virginia Select Homes, LLC.
GET MORE INFORMATION



