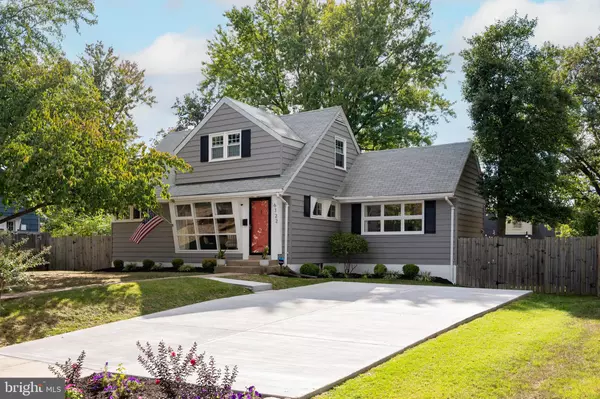For more information regarding the value of a property, please contact us for a free consultation.
6722 WILLIAMS DR Alexandria, VA 22307
Want to know what your home might be worth? Contact us for a FREE valuation!

Our team is ready to help you sell your home for the highest possible price ASAP
Key Details
Sold Price $710,000
Property Type Single Family Home
Sub Type Detached
Listing Status Sold
Purchase Type For Sale
Square Footage 2,207 sqft
Price per Sqft $321
Subdivision Bucknell Manor
MLS Listing ID VAFX2095952
Sold Date 11/14/22
Style Cottage
Bedrooms 3
Full Baths 2
HOA Y/N N
Abv Grd Liv Area 1,498
Originating Board BRIGHT
Year Built 1950
Annual Tax Amount $7,051
Tax Year 2022
Lot Size 7,226 Sqft
Acres 0.17
Property Description
Welcome to this charming craftsman style cottage with custom touches throughout! Situated on a quiet street in Bucknell Manor with lovely curb appeal. This 3 bedroom, 2 full bathroom home is beautifully updated from top to bottom. Walk into the living room to an abundance of natural light from the large bay window. Custom board and batten on the walls as well as built in shelves. The updated kitchen features stainless steel appliances, quartz countertops and a new walk in pantry (rare for this model). The spacious dining room has ample storage, custom built in cabinets/shelving with soft close drawers, quartz countertops and shiplap walls (2021). Real hardwood floors throughout the entire home! Enjoy nights on the gorgeous backyard patio with new landscaping and outdoor lighting. The primary bedroom features a large walk in closet, top-up bottom-down blinds and newly updated full bathroom on the upper level. A lovely nursery is set up in the second bedroom on the upper level! The third bedroom (could be separated to add fourth bedroom) and second full bathroom are located on the main level which can double as the primary suite, home office, or in-law suite. All bedrooms have brand new blinds! Over half of the basement is recently finished to add a bonus family room/entertainment room while keeping tons of storage. Walk out the basement door to the rear patio. Brand new 4 car driveway and walkway added in 2022. Fabulous location close to Belle Haven Shopping Center, Marina, Old Town, GW Parkway/trail and soon to be renovated Mount Vernon Rec Center! You are walking distance to several parks to get out and enjoy the outdoors. Don't miss your opportunity to tour this lovely updated Bucknell Manor home!
Location
State VA
County Fairfax
Zoning 140
Rooms
Other Rooms Living Room, Dining Room, Primary Bedroom, Bedroom 2, Bedroom 3, Kitchen, Recreation Room, Storage Room, Utility Room, Bathroom 1, Bathroom 2
Basement Daylight, Partial, Connecting Stairway, Heated, Outside Entrance, Partially Finished
Main Level Bedrooms 1
Interior
Interior Features Built-Ins, Ceiling Fan(s), Dining Area, Pantry, Tub Shower, Walk-in Closet(s), Wood Floors
Hot Water Natural Gas
Heating Central
Cooling Central A/C, Ceiling Fan(s)
Flooring Hardwood
Equipment Built-In Microwave, Dishwasher, Disposal, Dryer, Exhaust Fan, Oven/Range - Gas, Refrigerator, Stainless Steel Appliances, Water Heater, Washer
Fireplace N
Appliance Built-In Microwave, Dishwasher, Disposal, Dryer, Exhaust Fan, Oven/Range - Gas, Refrigerator, Stainless Steel Appliances, Water Heater, Washer
Heat Source Natural Gas
Exterior
Exterior Feature Patio(s)
Garage Spaces 2.0
Water Access N
Roof Type Architectural Shingle
Accessibility None
Porch Patio(s)
Total Parking Spaces 2
Garage N
Building
Story 3
Foundation Slab
Sewer Public Sewer
Water Public
Architectural Style Cottage
Level or Stories 3
Additional Building Above Grade, Below Grade
New Construction N
Schools
Elementary Schools Belle View
Middle Schools Carl Sandburg
High Schools West Potomac
School District Fairfax County Public Schools
Others
Senior Community No
Tax ID 0931 23040015
Ownership Fee Simple
SqFt Source Assessor
Special Listing Condition Standard
Read Less

Bought with Donovan Kim • EXP Realty, LLC


