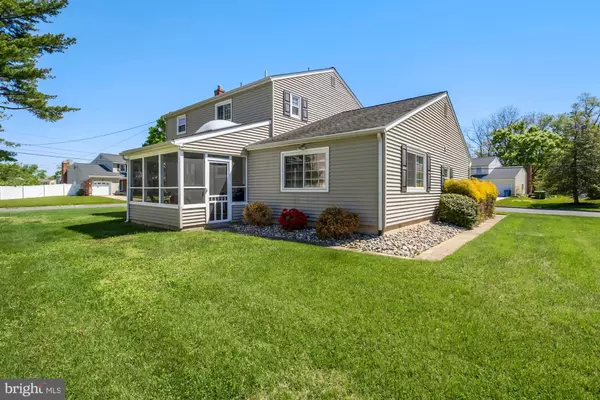For more information regarding the value of a property, please contact us for a free consultation.
259 CONESTOGA DR Marlton, NJ 08053
Want to know what your home might be worth? Contact us for a FREE valuation!

Our team is ready to help you sell your home for the highest possible price ASAP
Key Details
Sold Price $370,000
Property Type Single Family Home
Sub Type Detached
Listing Status Sold
Purchase Type For Sale
Square Footage 2,402 sqft
Price per Sqft $154
Subdivision Woodstream
MLS Listing ID NJBL2024264
Sold Date 07/29/22
Style Colonial
Bedrooms 4
Full Baths 1
Half Baths 1
HOA Y/N N
Abv Grd Liv Area 1,922
Originating Board BRIGHT
Year Built 1966
Annual Tax Amount $7,581
Tax Year 2021
Lot Size 0.330 Acres
Acres 0.33
Lot Dimensions 0.00 x 0.00
Property Description
Move right into this well maintained colonial across from J. Harold Van Zant Elementary School in Marlton's Woodstream neighborhood! The following updates have been made: trendy gray-toned finished basement 2022, Porch screens and windows 2021, Gas Water Heater 2014, Roof 2007, Vinyl Siding 2007, Windows 2007, AC 2007, Front and Porch Doors 2007, and Gas Heater in 2006. Enter through the welcoming front porch into the foyer and on to the spacious living room that has a picture window with views of the elementary playground! Original Hardwood Floors are exposed throughout the living room and dining room; and upstairs there is hardwood under the neutral toned carpeting. Formal dining room has chair rail and crown molding. The eat in kitchen flows into the family room for a nice open floor plan. Off the family room is the back screened in porch, laundry room with access to the one car garage and powder room. The basement has been recently redone with wood plank flooring, fresh trendy dark grey paint and it also has a huge storage room for all your needs. The pool table in the basement is negotiable too! Outside there is a concrete pathway leading from the back porch to the front of the home, mature landscaping and partially fenced in corner yard. Upstairs you will find the full bath with replacement tub surround, linen closet and 4 good sized bedrooms each with a double closet and ceiling fan with lights. Convenient access to all major highways, healthcare, shopping and dining! Come fall in love and make an offer today! Note - do not use driveway, it is steep.
Location
State NJ
County Burlington
Area Evesham Twp (20313)
Zoning MD
Rooms
Other Rooms Living Room, Dining Room, Primary Bedroom, Bedroom 2, Bedroom 3, Bedroom 4, Kitchen, Family Room, Laundry, Recreation Room, Storage Room, Full Bath, Half Bath, Screened Porch
Basement Partially Finished
Interior
Hot Water Natural Gas
Heating Central
Cooling Central A/C
Fireplace N
Heat Source Natural Gas
Laundry Main Floor, Dryer In Unit, Washer In Unit
Exterior
Garage Garage - Front Entry, Garage Door Opener, Inside Access
Garage Spaces 1.0
Fence Partially
Waterfront N
Water Access N
Accessibility None
Attached Garage 1
Total Parking Spaces 1
Garage Y
Building
Lot Description Corner
Story 2
Foundation Block
Sewer Public Sewer
Water Public
Architectural Style Colonial
Level or Stories 2
Additional Building Above Grade, Below Grade
New Construction N
Schools
Elementary Schools J. Harold Vanzant E.S.
High Schools Cherokee H.S.
School District Evesham Township
Others
Pets Allowed Y
Senior Community No
Tax ID 13-00003 21-00012
Ownership Fee Simple
SqFt Source Assessor
Acceptable Financing Cash, Conventional, FHA, FHA 203(k), VA
Listing Terms Cash, Conventional, FHA, FHA 203(k), VA
Financing Cash,Conventional,FHA,FHA 203(k),VA
Special Listing Condition Standard
Pets Description No Pet Restrictions
Read Less

Bought with Megan Balarezo • Weichert Realtors-Haddonfield
GET MORE INFORMATION



