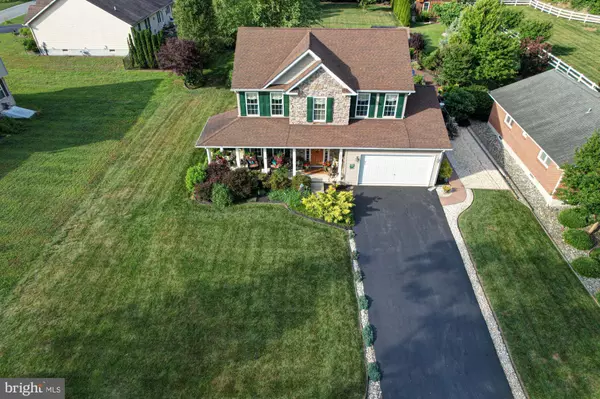For more information regarding the value of a property, please contact us for a free consultation.
221 MECHANIC ST Odessa, DE 19730
Want to know what your home might be worth? Contact us for a FREE valuation!

Our team is ready to help you sell your home for the highest possible price ASAP
Key Details
Sold Price $560,000
Property Type Single Family Home
Sub Type Detached
Listing Status Sold
Purchase Type For Sale
Square Footage 3,839 sqft
Price per Sqft $145
Subdivision None Available
MLS Listing ID DENC2026206
Sold Date 08/23/22
Style Colonial
Bedrooms 4
Full Baths 3
Half Baths 1
HOA Y/N N
Abv Grd Liv Area 3,000
Originating Board BRIGHT
Year Built 2008
Annual Tax Amount $3,112
Tax Year 2021
Lot Size 0.540 Acres
Acres 0.54
Lot Dimensions 0.00 x 0.00
Property Description
Amazing home in quiet Odessa!
Here is your oasis. 221 Mechanic Dr. in Odessa. This 4 bedroom, 3.5 bath home is surrounded by beautifully, well maintained lush gardens. Enter this peaceful property and youll find gorgeous wood flooring. The living room and dining room are on the left. Head straight down the hall, pass the mudroom and 2-car garage, into the kitchen which is situated at the heart of the home. The kitchen features black granite counter tops, stainless steel appliances, a center island with gas range, ample cabinets and a morning room overlooking the breathtaking backyard. The family room rests next to it all with a stone gas fireplace. Upstairs youll discover the 4 generously sized bedrooms. The primary suite boasts two closets, one walk-in, and an en suit with a jet soaking tub! Did I mention theres a laundry chute and heated ceramic tiled floors in the bathrooms! The finished, walk-out basement also has a full bath and a huge laundry room! Spend your summer evenings relaxing on your wraparound porch or by the firepit in the backyard listening to your waterfall and the birds. The backyard is truly a private oasis and backs to mature trees. The home is right across the street from Odessa Park in a quiet neighborhood and is minutes from the newest Appoquinimink k-12 school campus. Close to all Middletown has to offer yet nestled in Odessa. This one is a must see!
Bonus features include: Radiant heated tile floors in 4 bathrooms & mud room. Christmas timer package for all front windows & outlets. Pondless waterfall, Hot Tub, perennial garden with watering system, drip irrigation for hanging front porch baskets. Laundry shoot on 2nd floor... and more!
Location
State DE
County New Castle
Area South Of The Canal (30907)
Zoning 24R-1
Rooms
Other Rooms Living Room, Dining Room, Primary Bedroom, Bedroom 2, Bedroom 3, Kitchen, Family Room, Foyer, Breakfast Room, Bedroom 1, Laundry, Mud Room, Bonus Room, Primary Bathroom, Full Bath, Half Bath
Basement Full, Fully Finished
Interior
Interior Features Primary Bath(s), Kitchen - Island, Butlers Pantry, Skylight(s), Ceiling Fan(s), Attic/House Fan, WhirlPool/HotTub, Air Filter System, Dining Area
Hot Water Natural Gas
Heating Forced Air
Cooling Central A/C
Flooring Wood, Fully Carpeted, Tile/Brick
Fireplaces Number 1
Fireplaces Type Stone
Equipment Cooktop, Built-In Range, Oven - Wall, Oven - Double, Oven - Self Cleaning, Dishwasher, Refrigerator, Disposal
Fireplace Y
Appliance Cooktop, Built-In Range, Oven - Wall, Oven - Double, Oven - Self Cleaning, Dishwasher, Refrigerator, Disposal
Heat Source Natural Gas
Laundry Basement
Exterior
Exterior Feature Porch(es)
Garage Inside Access
Garage Spaces 2.0
Utilities Available Cable TV
Waterfront N
Water Access N
Roof Type Pitched,Shingle
Accessibility None
Porch Porch(es)
Attached Garage 2
Total Parking Spaces 2
Garage Y
Building
Lot Description Level, Front Yard, Rear Yard, SideYard(s)
Story 2
Foundation Concrete Perimeter
Sewer Public Sewer
Water Well
Architectural Style Colonial
Level or Stories 2
Additional Building Above Grade, Below Grade
Structure Type Cathedral Ceilings,9'+ Ceilings,High
New Construction N
Schools
School District Appoquinimink
Others
Senior Community No
Tax ID 24-003.00-008
Ownership Fee Simple
SqFt Source Assessor
Acceptable Financing Conventional, Cash, FHA, Negotiable, USDA, VA, Other
Listing Terms Conventional, Cash, FHA, Negotiable, USDA, VA, Other
Financing Conventional,Cash,FHA,Negotiable,USDA,VA,Other
Special Listing Condition Standard
Read Less

Bought with Laura Blenman • BHHS Fox & Roach-Concord
GET MORE INFORMATION



