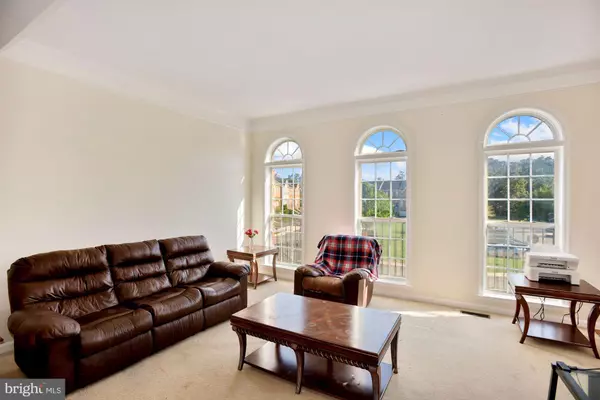For more information regarding the value of a property, please contact us for a free consultation.
42110 TANZANITE TER Aldie, VA 20105
Want to know what your home might be worth? Contact us for a FREE valuation!

Our team is ready to help you sell your home for the highest possible price ASAP
Key Details
Sold Price $587,000
Property Type Townhouse
Sub Type Interior Row/Townhouse
Listing Status Sold
Purchase Type For Sale
Square Footage 2,568 sqft
Price per Sqft $228
Subdivision Stone Ridge South
MLS Listing ID VALO2008056
Sold Date 11/19/21
Style Other
Bedrooms 4
Full Baths 3
Half Baths 1
HOA Fees $125/mo
HOA Y/N Y
Abv Grd Liv Area 2,568
Originating Board BRIGHT
Year Built 2006
Annual Tax Amount $4,907
Tax Year 2021
Lot Size 2,178 Sqft
Acres 0.05
Property Description
THE LOWER LEVEL FEATURES AN ADDITIONAL BEDROOM, FINISHED RECREATION ROOM, FULL BATThe 24 Wide Mosby Features 2 Car Garge, Brick front in Desirable Stone Ridge Neighborhood. Separate Living & Dining Room, Gourmet Kitchen With Corian Countertops & Backsplash. Master Suite with Luxury Bath & Walk-in Closet. The Lowe Level Features An Additional Bedroom, Finished Rec Room & Wal Out Basement.
Recently Done:
Fresh Paint through Out the House ( inside & Outside), Garage Floor, Deck, and Fence. New Front door, Drive Way sealing, Carpet Cleaning, Rear Side of the House was Power Washed, Duct Cleaning, New Door to the Deck.
Newer HVAC,Refrigerator & Funrnace.
Minutes to Shopping, Park & Ride, Hospital, Jogging Paths, Toddlots, and Much More.
Location
State VA
County Loudoun
Zoning 05
Rooms
Other Rooms Living Room, Dining Room, Primary Bedroom, Bedroom 2, Bedroom 3, Bedroom 4, Kitchen, Game Room, Family Room, Other
Basement Fully Finished, Walkout Level, Windows, Garage Access
Interior
Interior Features Combination Kitchen/Living, Dining Area, Upgraded Countertops, Window Treatments, Floor Plan - Open
Hot Water Natural Gas
Heating Forced Air
Cooling Central A/C
Fireplaces Number 1
Equipment Cooktop, Dishwasher, Disposal, Dryer, Exhaust Fan, Icemaker, Oven - Double, Washer
Fireplace Y
Appliance Cooktop, Dishwasher, Disposal, Dryer, Exhaust Fan, Icemaker, Oven - Double, Washer
Heat Source Natural Gas
Exterior
Parking Features Garage - Front Entry
Garage Spaces 2.0
Water Access N
Accessibility None
Attached Garage 2
Total Parking Spaces 2
Garage Y
Building
Story 3
Foundation Slab
Sewer Public Sewer
Water Public
Architectural Style Other
Level or Stories 3
Additional Building Above Grade, Below Grade
New Construction N
Schools
School District Loudoun County Public Schools
Others
Pets Allowed Y
Senior Community No
Tax ID 205181078000
Ownership Fee Simple
SqFt Source Assessor
Special Listing Condition Standard
Pets Allowed No Pet Restrictions
Read Less

Bought with Jaime Pardo • KW United


