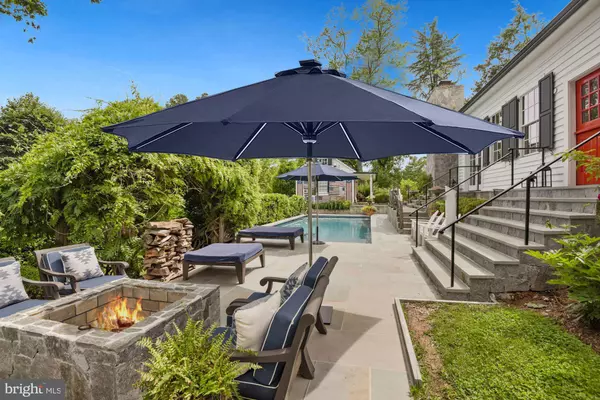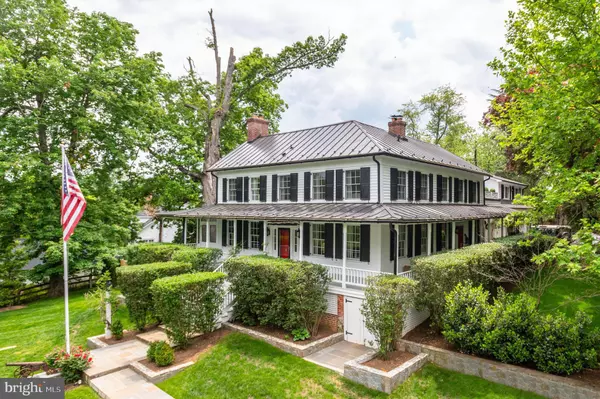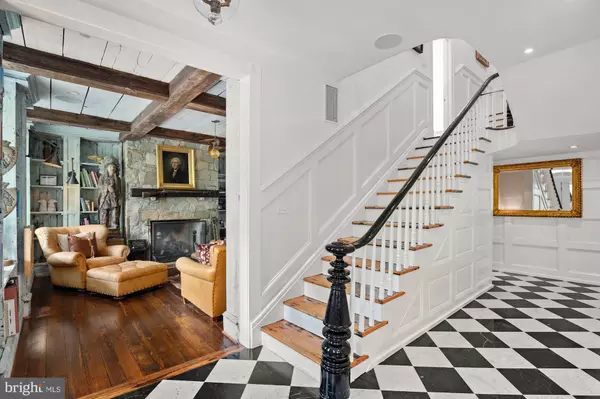For more information regarding the value of a property, please contact us for a free consultation.
1101 CHAIN BRIDGE RD Mclean, VA 22101
Want to know what your home might be worth? Contact us for a FREE valuation!

Our team is ready to help you sell your home for the highest possible price ASAP
Key Details
Sold Price $6,000,000
Property Type Single Family Home
Sub Type Detached
Listing Status Sold
Purchase Type For Sale
Square Footage 7,018 sqft
Price per Sqft $854
Subdivision Langley Farms
MLS Listing ID VAFX1205010
Sold Date 10/17/22
Style Colonial
Bedrooms 7
Full Baths 8
Half Baths 1
HOA Y/N N
Abv Grd Liv Area 6,321
Originating Board BRIGHT
Year Built 1850
Annual Tax Amount $40,730
Tax Year 2022
Lot Size 1.003 Acres
Acres 1.0
Property Description
A rare opportunity to own a piece of history! Welcome to the Langley Ordinary, located in Langley Fork, one of the few remaining areas in Fairfax County retaining its historic identity and appearance. What once served as the headquarters of Union General George A. McCall during the Civil War, it was also home to George Walter, the architect of Hickory Hill during the construction of that historic landmark. Now, completely restored, renovated and intricately designed with the perfect blend of historical charm and character with modern conveniences creating an ambiance of old and new making this estate truly one-of-a-kind.
Inside, the home features original heart-pine floors, doors and staircase. The Foyer provides access to the handsome paneled Library adorned with custom built-in bookcases, a stone fireplace, beamed ceilings and a door to the wrap-around Porch. An elegant Living Room with coffered ceilings and wainscotting and is adjacent to the cozy Morning Room with a fireplace. A chef's dream Kitchen features custom cabinets, Viking appliances, vaulted ceilings and a walk-in Pantry. The Dining Room is the central hub for family gatherings with a beautiful stone fireplace and Dutch doors to the patio. Relax in the newly added Family Room that has a fireplace, beamed ceiling and 4 sets of French doors allowing for natural light to flood the room. To complete the already impressive Main Level there is also a Fitness Room and Full Bath.
The Upper Level is host to the Owner's Suite which has vaulted ceilings, wood floors and ceiling fans. Indulge in the spa-like Bath with vaulted ceilings, double vanities, an oversized frameless glass shower and a soaking tub. There are also four uniquely designed secondary bedrooms, one of which has access to a stunning roof deck and four full baths. The Attic has been converted into a Playroom/Bedroom with a Full Bath. On the Lower Level, there is a spacious Recreation Room, Laundry Room and half Bath.
A true sanctuary awaits outside with a Pool, Patio, Guest House with a Living room, Bedroom and Full Bath. The outdoor Kitchen in the screened-in Porch is perfect for al fresco dining. Reconnect with nature in your own organic vegetable garden, flat backyard with lush landscaping and an epic play area for kids with a 14-foot teepee.
Location
State VA
County Fairfax
Zoning 110
Rooms
Basement Full
Interior
Hot Water Natural Gas
Heating Forced Air
Cooling Central A/C, Ceiling Fan(s)
Flooring Hardwood, Carpet
Fireplaces Number 5
Fireplaces Type Gas/Propane, Mantel(s), Wood
Fireplace Y
Heat Source Natural Gas
Laundry Lower Floor
Exterior
Exterior Feature Enclosed, Patio(s), Porch(es), Roof, Screened
Parking Features Garage Door Opener, Inside Access, Garage - Side Entry
Garage Spaces 3.0
Fence Fully
Pool In Ground, Heated
Water Access N
View Garden/Lawn
Accessibility None
Porch Enclosed, Patio(s), Porch(es), Roof, Screened
Attached Garage 3
Total Parking Spaces 3
Garage Y
Building
Lot Description Front Yard, Landscaping, Rear Yard
Story 4
Foundation Other
Sewer Public Sewer
Water Public
Architectural Style Colonial
Level or Stories 4
Additional Building Above Grade, Below Grade
Structure Type 9'+ Ceilings,Beamed Ceilings,Cathedral Ceilings,High,Paneled Walls
New Construction N
Schools
Elementary Schools Franklin Sherman
Middle Schools Cooper
High Schools Langley
School District Fairfax County Public Schools
Others
Senior Community No
Tax ID 0223 01 0063A
Ownership Fee Simple
SqFt Source Assessor
Security Features Security Gate
Special Listing Condition Standard
Read Less

Bought with Patricia Messerschmitt • Compass


