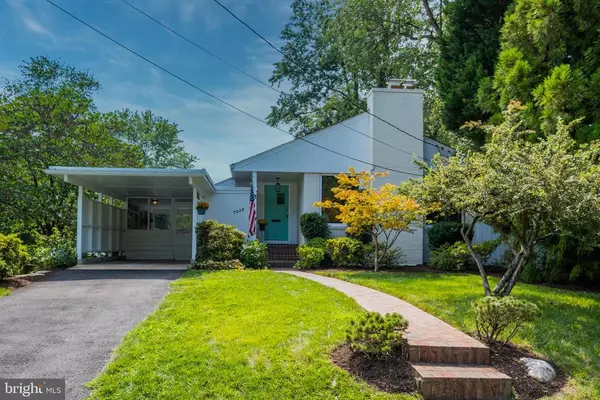For more information regarding the value of a property, please contact us for a free consultation.
7026 QUANDER RD Alexandria, VA 22307
Want to know what your home might be worth? Contact us for a FREE valuation!

Our team is ready to help you sell your home for the highest possible price ASAP
Key Details
Sold Price $700,000
Property Type Single Family Home
Sub Type Detached
Listing Status Sold
Purchase Type For Sale
Square Footage 2,118 sqft
Price per Sqft $330
Subdivision Bucknell Manor
MLS Listing ID VAFX2015056
Sold Date 09/22/21
Style Ranch/Rambler,Contemporary
Bedrooms 4
Full Baths 2
Half Baths 1
HOA Y/N N
Abv Grd Liv Area 1,158
Originating Board BRIGHT
Year Built 1953
Annual Tax Amount $6,707
Tax Year 2021
Lot Size 7,440 Sqft
Acres 0.17
Property Description
Welcome to 7026 Quander Road - a peaceful oasis and gardeners dream! This well-maintained contemporary home features a total of 4 bedrooms and 2.5 bathrooms. The main level showcases an open floor plan with gleaming hardwoods and oversized windows bringing in tons of natural light and views of greenery throughout. The circular flow takes you through a living room with a wood-burning fireplace, dining room with charming built-ins, a spacious closet/pantry, an updated kitchen. and a powder room. The kitchen has stainless appliances, beautiful cabinetry with butcher-block countertops, under-cabinet lighting and ceramic tile backsplash. On the rear side of the home, there are 3 amply-sized bedrooms with newer windows, a full bathroom, and a large linen closet. There is also a lovely screened porch off the kitchen that leads to the elevated rear deck. Flower gardens surround this home with stunning perennials and shrubs, all inside a fully-fenced in backyard.
Enter the lower level into a cozy living space/rec room with built-in shelving and find a large primary suite at the rear of the home, outfitted with built-in shelving, large closet, an en-suite bath with oversized jetted jacuzzi tub, and a walk-out to the back-yard. Also on the LL: A clean and tidy mechanical room and a separate work room once used as a dark room by a previous owner who was a photographer for National Geographic. The abundant storage continues outside with an attached shed, accessible from inside the carport.
This meticulously maintained home offers many updates to its new owner, including newer appliances (washer/dryer 2020, dishwasher 2019 and microwave 2018), new electric panel 2020, new light fixtures, resurfaced deck, and freshly painted throughout. Other updates a buyer will appreciate include recessed lighting, abundant storage, and thoughtful finishes.
Fantastic location just around the corner from Mt. Vernon District Park, Mt. Vernon RECenter, Martha Washington Library and Westgrove Dog Park. And only one mile to Belle Haven Shopping Center: CVS, Safeway, and abundant other dining/shopping options. Minutes from the George Washington Parkway and bike/walking paths along the Potomac River. Close to National Airport, Old Town, National Harbor and DC. Huntington Metro is nearby, as is Mount Vernon Estate.
All you have to do is move in! Welcome home!
Location
State VA
County Fairfax
Zoning 140
Rooms
Other Rooms Living Room, Dining Room, Primary Bedroom, Bedroom 2, Bedroom 3, Kitchen, Foyer, Bedroom 1, Recreation Room, Storage Room, Primary Bathroom, Full Bath, Half Bath, Screened Porch
Basement Daylight, Full, Connecting Stairway, Full, Outside Entrance, Walkout Stairs, Windows
Main Level Bedrooms 3
Interior
Interior Features Built-Ins, Combination Dining/Living, Dining Area, Floor Plan - Open, Recessed Lighting, Ceiling Fan(s)
Hot Water Natural Gas
Heating Forced Air
Cooling Central A/C
Flooring Hardwood, Ceramic Tile
Fireplaces Number 1
Fireplaces Type Brick
Equipment Built-In Microwave, Dryer, Washer, Dishwasher, Disposal, Freezer, Refrigerator, Stove
Furnishings No
Fireplace Y
Appliance Built-In Microwave, Dryer, Washer, Dishwasher, Disposal, Freezer, Refrigerator, Stove
Heat Source Natural Gas
Laundry Has Laundry, Washer In Unit, Dryer In Unit, Lower Floor
Exterior
Exterior Feature Deck(s), Screened
Garage Spaces 3.0
Water Access N
View Garden/Lawn
Accessibility Level Entry - Main
Porch Deck(s), Screened
Total Parking Spaces 3
Garage N
Building
Story 2
Sewer Public Sewer
Water Public
Architectural Style Ranch/Rambler, Contemporary
Level or Stories 2
Additional Building Above Grade, Below Grade
New Construction N
Schools
Elementary Schools Belle View
Middle Schools Sandburg
High Schools West Potomac
School District Fairfax County Public Schools
Others
Senior Community No
Tax ID 0931 23160006
Ownership Fee Simple
SqFt Source Assessor
Horse Property N
Special Listing Condition Standard
Read Less

Bought with Christopher S Fraser • Compass


