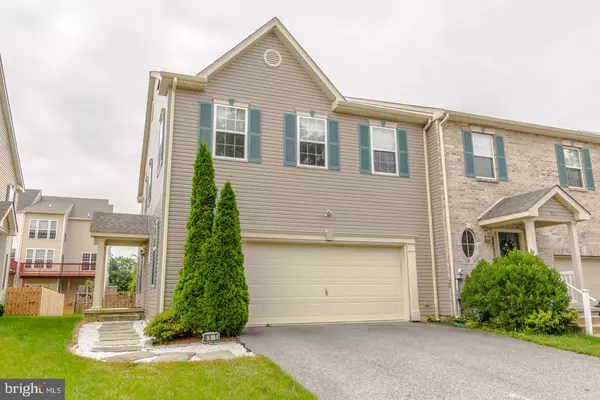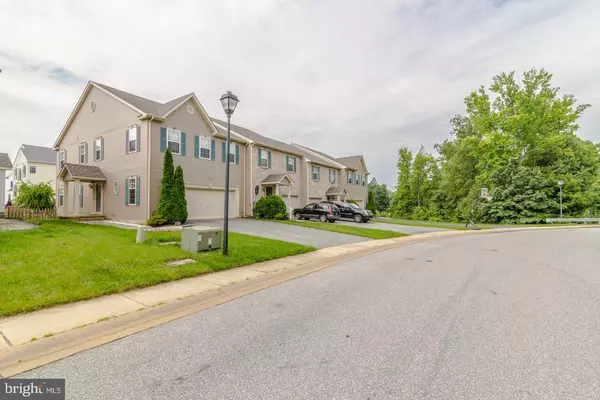For more information regarding the value of a property, please contact us for a free consultation.
911 MORNINGDALE DR Wilmington, DE 19810
Want to know what your home might be worth? Contact us for a FREE valuation!

Our team is ready to help you sell your home for the highest possible price ASAP
Key Details
Sold Price $392,000
Property Type Townhouse
Sub Type End of Row/Townhouse
Listing Status Sold
Purchase Type For Sale
Square Footage 2,200 sqft
Price per Sqft $178
Subdivision Ballymeade
MLS Listing ID DENC2005106
Sold Date 10/07/21
Style Other
Bedrooms 3
Full Baths 2
Half Baths 1
HOA Fees $20/ann
HOA Y/N Y
Abv Grd Liv Area 2,200
Originating Board BRIGHT
Year Built 2004
Annual Tax Amount $3,191
Tax Year 2021
Lot Size 4,356 Sqft
Acres 0.1
Lot Dimensions 36.20 x 121.30
Property Description
Welcome to well maintained END unit Townhome in sought after Ballymeade! Neutral paint throughout. New roof in 2014. Kitchen has been completely renovated and opened to great room with granite counters, back splash, track light and stainless steel appliances. Great room has fireplace and leads to attractive hardscape patio with fenced in yard. Fence will be repaired prior to settlement. Many desirable features including ceramic tile bathrooms, whirlpool tub in Master bath, separate shower, hardwood floors in foyer, washer and dryer on second floor and more. Carpets professionally cleaned. This home is all about convenience. Located just off Naamans Rd this home offers quick access to both I-95 and to Route 202 with many dining and shopping choices. This one is going to go fast! Come see it today!
Location
State DE
County New Castle
Area Brandywine (30901)
Zoning NCTH
Rooms
Other Rooms Living Room, Dining Room, Primary Bedroom, Bedroom 2, Kitchen, Bedroom 1, Attic
Basement Full
Interior
Interior Features Primary Bath(s), WhirlPool/HotTub, Kitchen - Eat-In
Hot Water Electric
Heating Forced Air
Cooling Central A/C
Flooring Wood, Fully Carpeted, Tile/Brick
Fireplaces Number 1
Fireplaces Type Gas/Propane
Equipment Built-In Range, Oven - Self Cleaning, Dishwasher, Disposal, Energy Efficient Appliances
Fireplace Y
Appliance Built-In Range, Oven - Self Cleaning, Dishwasher, Disposal, Energy Efficient Appliances
Heat Source Natural Gas
Laundry Upper Floor
Exterior
Exterior Feature Patio(s)
Parking Features Garage - Front Entry, Garage Door Opener, Inside Access
Garage Spaces 2.0
Utilities Available Cable TV
Water Access N
Roof Type Pitched
Accessibility None
Porch Patio(s)
Attached Garage 2
Total Parking Spaces 2
Garage Y
Building
Lot Description Level, Rear Yard, SideYard(s)
Story 2
Foundation Concrete Perimeter
Sewer Public Sewer
Water Public
Architectural Style Other
Level or Stories 2
Additional Building Above Grade, Below Grade
Structure Type 9'+ Ceilings
New Construction N
Schools
School District Brandywine
Others
HOA Fee Include Common Area Maintenance,Snow Removal
Senior Community No
Tax ID 06-023.00-158
Ownership Fee Simple
SqFt Source Estimated
Security Features Security System
Special Listing Condition Standard
Read Less

Bought with Daniel Borges • Coldwell Banker Realty
GET MORE INFORMATION



