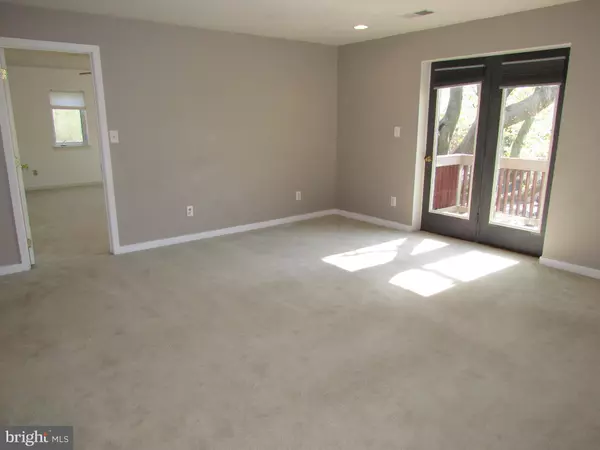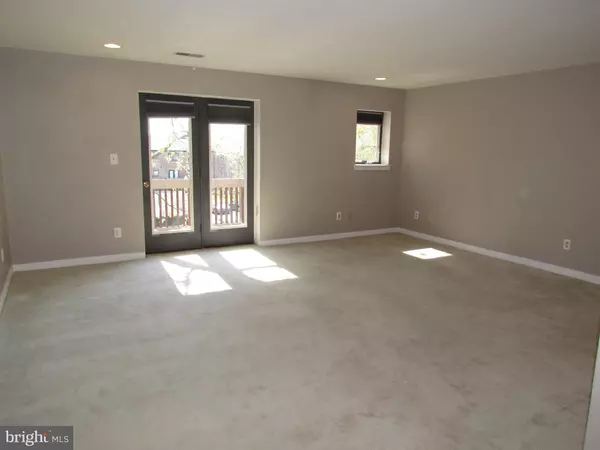For more information regarding the value of a property, please contact us for a free consultation.
7605 PLEASANT CT Wilmington, DE 19802
Want to know what your home might be worth? Contact us for a FREE valuation!

Our team is ready to help you sell your home for the highest possible price ASAP
Key Details
Sold Price $145,000
Property Type Condo
Sub Type Condo/Co-op
Listing Status Sold
Purchase Type For Sale
Subdivision Paladin Club
MLS Listing ID DENC2022278
Sold Date 06/08/22
Style Unit/Flat
Bedrooms 2
Full Baths 1
Condo Fees $291/mo
HOA Y/N N
Originating Board BRIGHT
Year Built 2002
Annual Tax Amount $1,447
Tax Year 2021
Lot Dimensions 0.00 x 0.00
Property Description
Welcome home to this Top Floor, Sunlight filled unit in the popular Paladin complex. Enter into the large Living Rom w/ Balcony there are 2 good sized, corner Bedrooms, an updated Kitchen with granite countertops & breakfast bar, dishwasher built in microwave, disposal, stacked washer & dryer. This unit includes a garage but the bus line is a block away. There is also easy access to I495 or I95 for points North or South and plenty of tax free shopping nearby. Residents of Paladin XI voted to not belong to the Paladin Club (Club House, pools, gym & tennis courts) to keep their condo fees lower but there are still walking & biking trails and lots of open Common Area to enjoy. $291 monthly Condo fee includes Exterior/Common Area maintenance, Lawn Care, Snow Removal, Trash, Water & Sewer.
Location
State DE
County New Castle
Area Brandywine (30901)
Zoning NCAP
Rooms
Other Rooms Living Room, Primary Bedroom, Bedroom 2, Kitchen
Main Level Bedrooms 2
Interior
Interior Features Combination Kitchen/Dining, Floor Plan - Open
Hot Water Electric
Heating Forced Air
Cooling Central A/C
Equipment Built-In Microwave, Dishwasher, Disposal, Oven/Range - Electric, Washer/Dryer Stacked
Appliance Built-In Microwave, Dishwasher, Disposal, Oven/Range - Electric, Washer/Dryer Stacked
Heat Source Natural Gas
Laundry Washer In Unit, Dryer In Unit
Exterior
Exterior Feature Balcony
Parking Features Additional Storage Area
Garage Spaces 1.0
Amenities Available Bike Trail, Jog/Walk Path
Water Access N
Accessibility None
Porch Balcony
Total Parking Spaces 1
Garage Y
Building
Story 1
Unit Features Garden 1 - 4 Floors
Sewer Public Sewer
Water Public
Architectural Style Unit/Flat
Level or Stories 1
Additional Building Above Grade, Below Grade
New Construction N
Schools
Elementary Schools Mount Pleasant
Middle Schools Dupont
High Schools Mount Pleasant
School District Brandywine
Others
Pets Allowed Y
HOA Fee Include Common Area Maintenance,Lawn Maintenance,Sewer,Snow Removal,Trash
Senior Community No
Tax ID 06-145.00-022.C.7605 & 06-145.00-022.C.G421
Ownership Condominium
Security Features Main Entrance Lock
Acceptable Financing Cash, Conventional
Listing Terms Cash, Conventional
Financing Cash,Conventional
Special Listing Condition Standard
Pets Description Cats OK, Dogs OK, Number Limit, Size/Weight Restriction
Read Less

Bought with Kimberly D. Schneider • Century 21 Gold Key Realty
GET MORE INFORMATION



