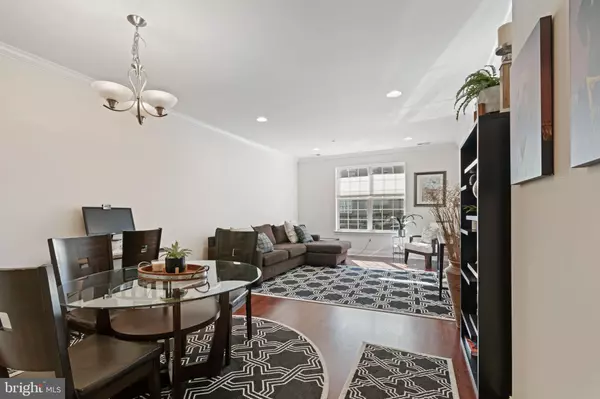For more information regarding the value of a property, please contact us for a free consultation.
700 COMMODORE CT #2711 Philadelphia, PA 19146
Want to know what your home might be worth? Contact us for a FREE valuation!

Our team is ready to help you sell your home for the highest possible price ASAP
Key Details
Sold Price $440,000
Property Type Condo
Sub Type Condo/Co-op
Listing Status Sold
Purchase Type For Sale
Square Footage 996 sqft
Price per Sqft $441
Subdivision Naval Square
MLS Listing ID PAPH2106690
Sold Date 05/27/22
Style Contemporary
Bedrooms 1
Full Baths 1
Condo Fees $542/mo
HOA Y/N N
Abv Grd Liv Area 996
Originating Board BRIGHT
Year Built 2012
Annual Tax Amount $787
Tax Year 2022
Lot Dimensions 0.00 x 0.00
Property Description
Secure underground parking provides direct access to your spacious one bedroom "Moravian" urban retreat.... Off foyer entry (featuring walk in closet) is contemporary stainless steel / wood cabinetry tiled floor kitchen.......Gas cooking, pantry closet, side by side refrigerator and back splash tiles.... Your bar height counter opens to 24' length living / dining plan featuring sliding glass doors... Neutral decor with main area cove molding and light hardwood floors ...Spacious 200 s.f bedroom and 50 s.f walk in closet are separate from full stack laundry and and adjacent full bath with linen closet... Utilities are housed in hallway providing quiet operation and access without entering your home......... Live secure and exterior maintenance free in this national historic community, America’s first Naval Academy (Biddle Hall). Entertain in the Grand Rotunda, chill at the pool or workout - mere steps from your door. The rear gate offers direct access to Schuylkill “Boardwalk”, biking / walk trails to South Street/ University City, tennis courts and River Park amenities. Keep going past Art Museum , Waterworks, Boathouse row uninterrupted 20+ miles to Valley Forge….. Seamless access to I-76, Airport Rail Station or public transport…..
Location
State PA
County Philadelphia
Area 19146 (19146)
Zoning RMX1
Rooms
Other Rooms Living Room, Primary Bedroom
Main Level Bedrooms 1
Interior
Interior Features Dining Area, Floor Plan - Open, Kitchen - Island
Hot Water Electric
Heating Central
Cooling Central A/C
Equipment Built-In Microwave, Built-In Range, Dishwasher, Disposal, Dryer, Oven/Range - Gas, Refrigerator, Stainless Steel Appliances, Washer, Washer/Dryer Stacked
Appliance Built-In Microwave, Built-In Range, Dishwasher, Disposal, Dryer, Oven/Range - Gas, Refrigerator, Stainless Steel Appliances, Washer, Washer/Dryer Stacked
Heat Source Natural Gas
Exterior
Garage Additional Storage Area, Covered Parking, Garage Door Opener, Underground
Garage Spaces 1.0
Parking On Site 1
Amenities Available Common Grounds, Concierge, Fitness Center, Pool - Outdoor, Reserved/Assigned Parking
Waterfront N
Water Access N
Accessibility None
Total Parking Spaces 1
Garage Y
Building
Story 1
Unit Features Garden 1 - 4 Floors
Sewer Public Sewer
Water Public
Architectural Style Contemporary
Level or Stories 1
Additional Building Above Grade, Below Grade
New Construction N
Schools
School District The School District Of Philadelphia
Others
Pets Allowed Y
HOA Fee Include All Ground Fee,Common Area Maintenance,Ext Bldg Maint,Management,Sewer,Snow Removal,Trash,Water
Senior Community No
Tax ID 888302358
Ownership Condominium
Acceptable Financing Cash, Conventional
Listing Terms Cash, Conventional
Financing Cash,Conventional
Special Listing Condition Standard
Pets Description Breed Restrictions
Read Less

Bought with Lisa Lim • RE/MAX Services
GET MORE INFORMATION



