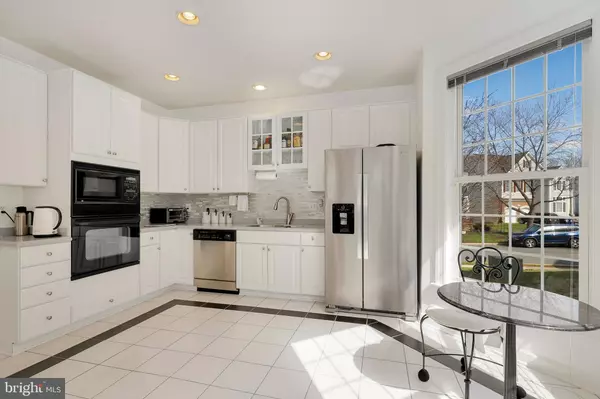For more information regarding the value of a property, please contact us for a free consultation.
12809 POPLAR CREEK DR Fairfax, VA 22033
Want to know what your home might be worth? Contact us for a FREE valuation!

Our team is ready to help you sell your home for the highest possible price ASAP
Key Details
Sold Price $1,111,000
Property Type Single Family Home
Sub Type Detached
Listing Status Sold
Purchase Type For Sale
Square Footage 4,583 sqft
Price per Sqft $242
Subdivision Highland Oaks
MLS Listing ID VAFX2054562
Sold Date 05/03/22
Style Colonial
Bedrooms 4
Full Baths 3
Half Baths 1
HOA Fees $105/mo
HOA Y/N Y
Abv Grd Liv Area 3,189
Originating Board BRIGHT
Year Built 2002
Annual Tax Amount $10,144
Tax Year 2021
Lot Size 7,115 Sqft
Acres 0.16
Property Description
Luxurious Breton Federal model with sunroom backing to mature trees in Highland Oaks. This amazing home boasts almost 4,600 sq ft on three levels, plus plenty of additional room for storage. An over abundance of large windows provide much more light throughout the main and upper levels than the typical home. ******* The open and airy main level flows wonderfully throughout, from the foyer to the dining room, living room, kitchen and sunroom. A second open staircase provides easy access from main level to lower level. The gourmet kitchen features a bar/side island and plenty of counter space to prepare and serve even the biggest feasts. The two-story sunroom features floor to ceiling windows with French doors that lead out to the composite deck with brick arch stairs down to the patio with hardscaped seating where you can sit and enjoy your private backyard. ******* The upper level is highlighted by the Homeowner's Suite, which is the width of the rear of the home, and provides both luxury and privacy. The Homeowner's Bedroom with tray ceiling flows into the sitting room, which has a cathedral ceiling, then hallway with his-and-her closets, then the Homeowner's Bathroom. The more than usual number of windows bring sunshine into the entire suite, while the mature trees in the rear of the lot provide privacy at the same time. Three additional bedrooms, hallway full bathroom and laundry room complete the upper level. ******* The walk-up lower level with French doors features a large rec room with LVT, non-legal 5th bedroom/gym/bonus room with carpet, 3rd full bathroom, plus bonus room, which can be used an office/bonus room/non-legal 6th bedroom, large finished utility and storage area, plus additional storage under stairs. ******* New carpet 2020; hot water heater 2018; upstairs zone HVAC (interior and exterior units) 2017; roof inspected 9 months ago and zero issues found. ******* Quietly tucked away in Highland Oaks yet, minutes from Route 50, 28, 66, shopping, retail, dining and International Country Club and golf course. A short drive to Fairfax Corner and Fair Oaks in Fairfax, and wineries and breweries in Loudoun County.
Location
State VA
County Fairfax
Zoning 303
Rooms
Basement Full, Fully Finished, Rear Entrance, Walkout Stairs
Interior
Interior Features Ceiling Fan(s), Window Treatments, Air Filter System
Hot Water Natural Gas
Heating Forced Air
Cooling Central A/C
Fireplaces Number 1
Fireplaces Type Mantel(s), Screen
Equipment Dryer, Washer, Refrigerator, Microwave, Dishwasher, Disposal, Built-In Microwave, Cooktop, Icemaker, Oven - Wall
Fireplace Y
Appliance Dryer, Washer, Refrigerator, Microwave, Dishwasher, Disposal, Built-In Microwave, Cooktop, Icemaker, Oven - Wall
Heat Source Natural Gas
Exterior
Parking Features Garage - Front Entry, Garage Door Opener
Garage Spaces 4.0
Amenities Available Common Grounds
Water Access N
View Trees/Woods
Accessibility None
Attached Garage 2
Total Parking Spaces 4
Garage Y
Building
Story 3
Foundation Concrete Perimeter, Slab
Sewer Public Sewer
Water Public
Architectural Style Colonial
Level or Stories 3
Additional Building Above Grade, Below Grade
New Construction N
Schools
School District Fairfax County Public Schools
Others
HOA Fee Include Common Area Maintenance,Management,Reserve Funds,Pool(s)
Senior Community No
Tax ID 0452 16 0155
Ownership Fee Simple
SqFt Source Assessor
Horse Property N
Special Listing Condition Standard
Read Less

Bought with David F Jones Jr. • Long & Foster Real Estate, Inc.


